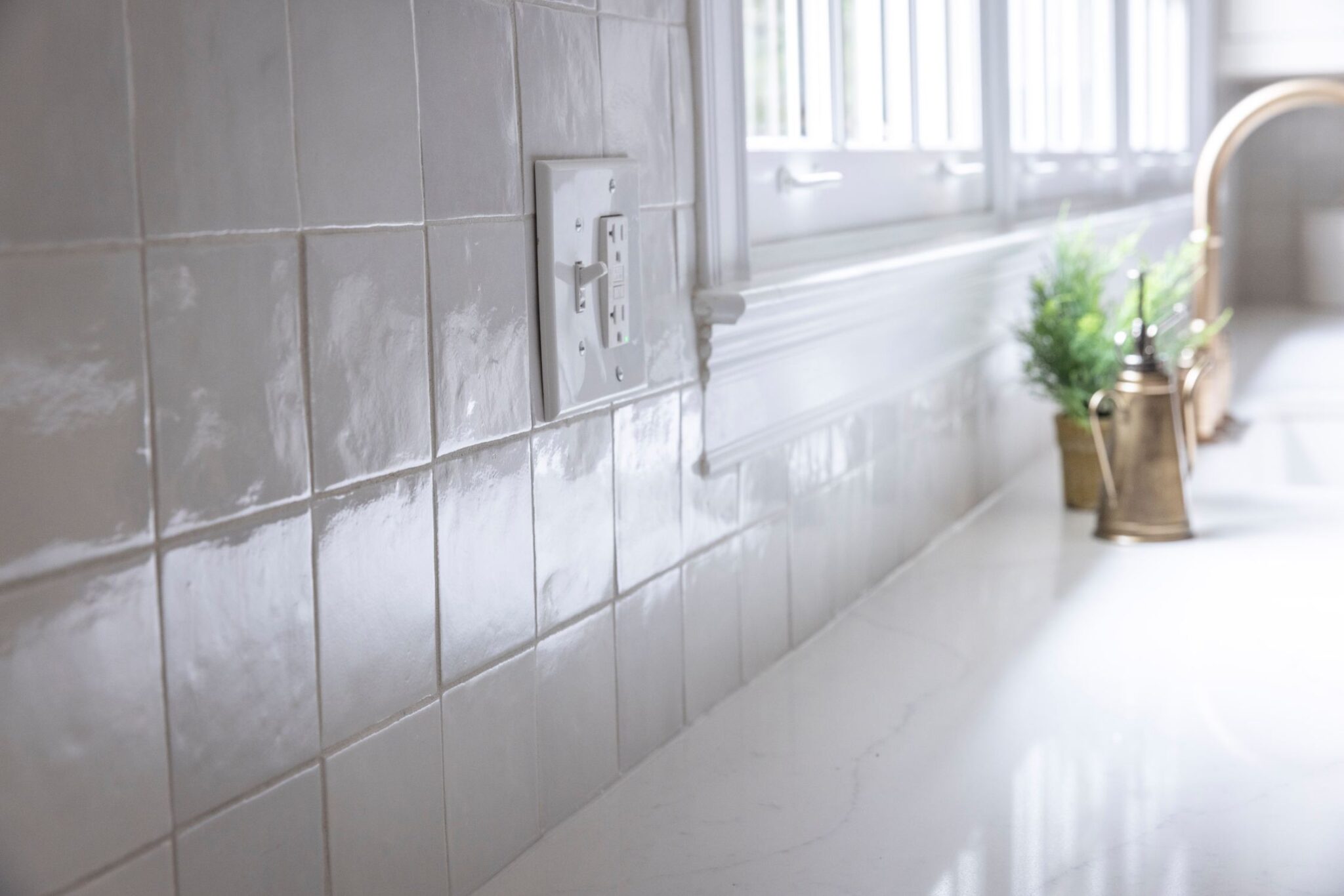Anderson Township – Kitchen Remodel
-
Initial Contracted Total:
-
Change Orders: $21,423.79
- Credit & Overages, Painting Stairwell, Pantry Door Overage, Bar Sink & Faucet, Hardwood Replacement / Refinishing
-
Project Total: $169,242.84
-
Time To Complete 12 Weeks
-
Year Completed 2022
Summary:
See the Transformation

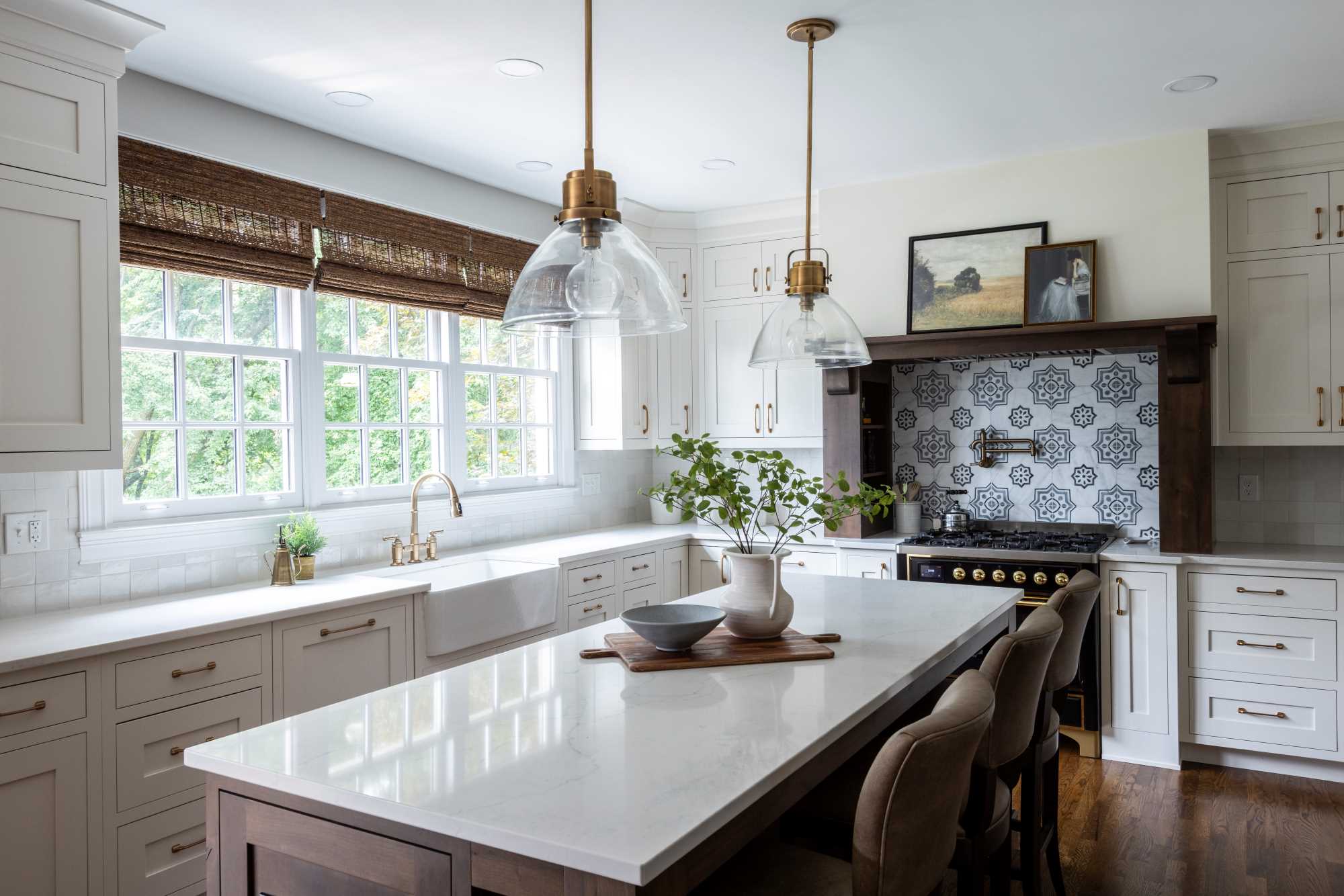
Key Features
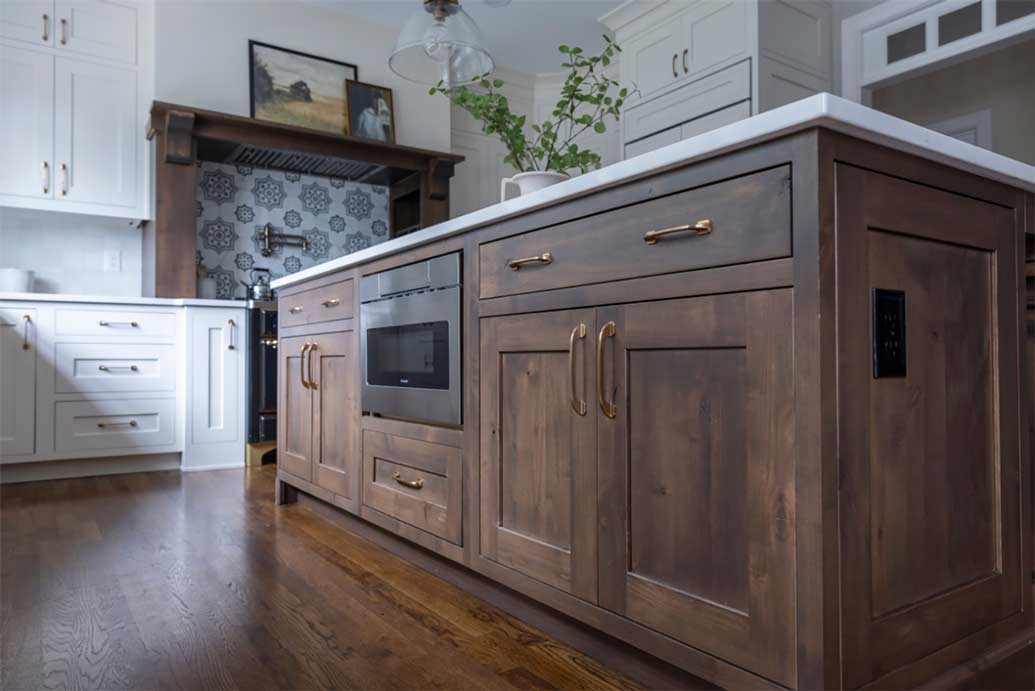
4ft x 8ft Island, with Dutch Cabinetry

Decorative backsplash tile
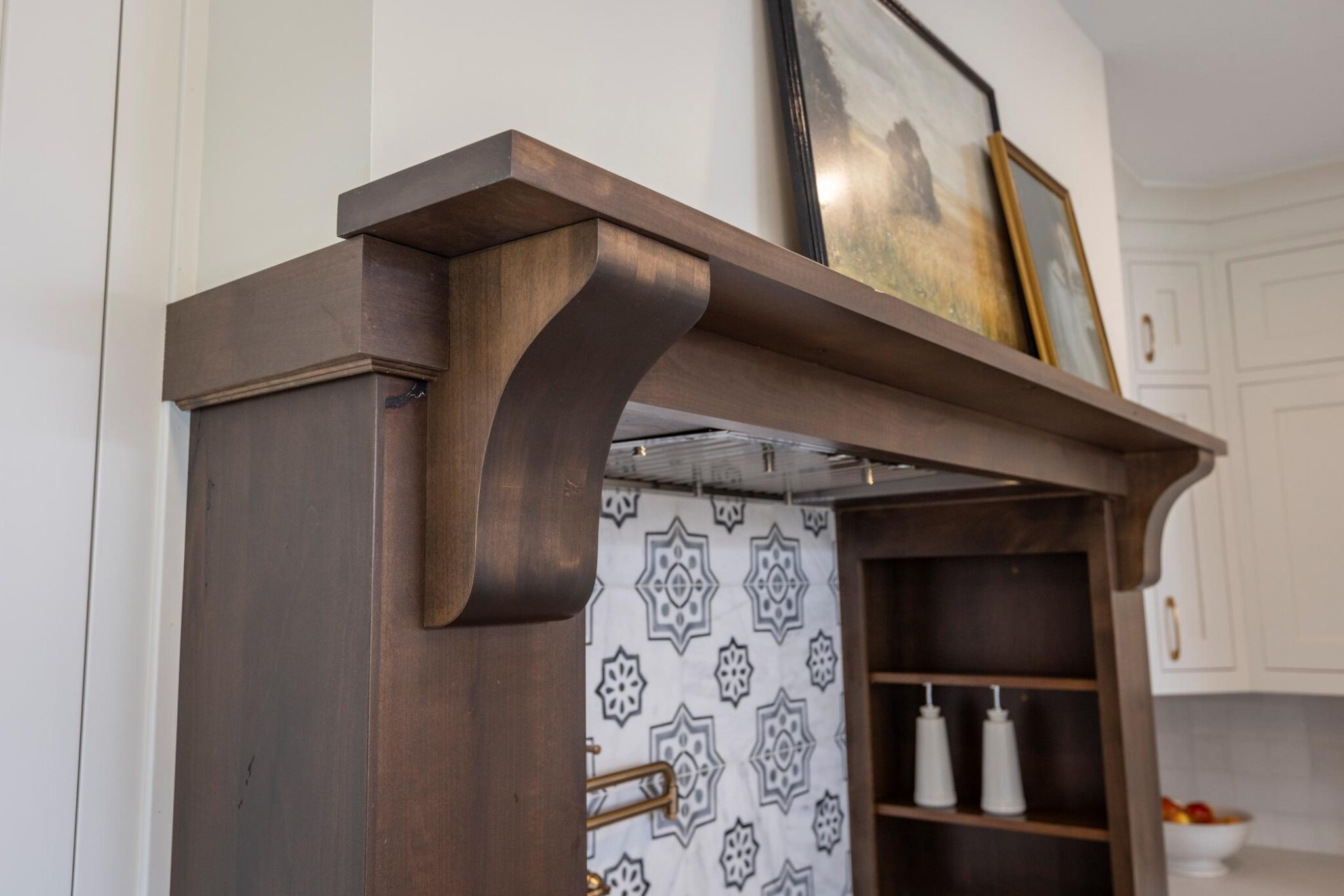
Custom range hood & surround
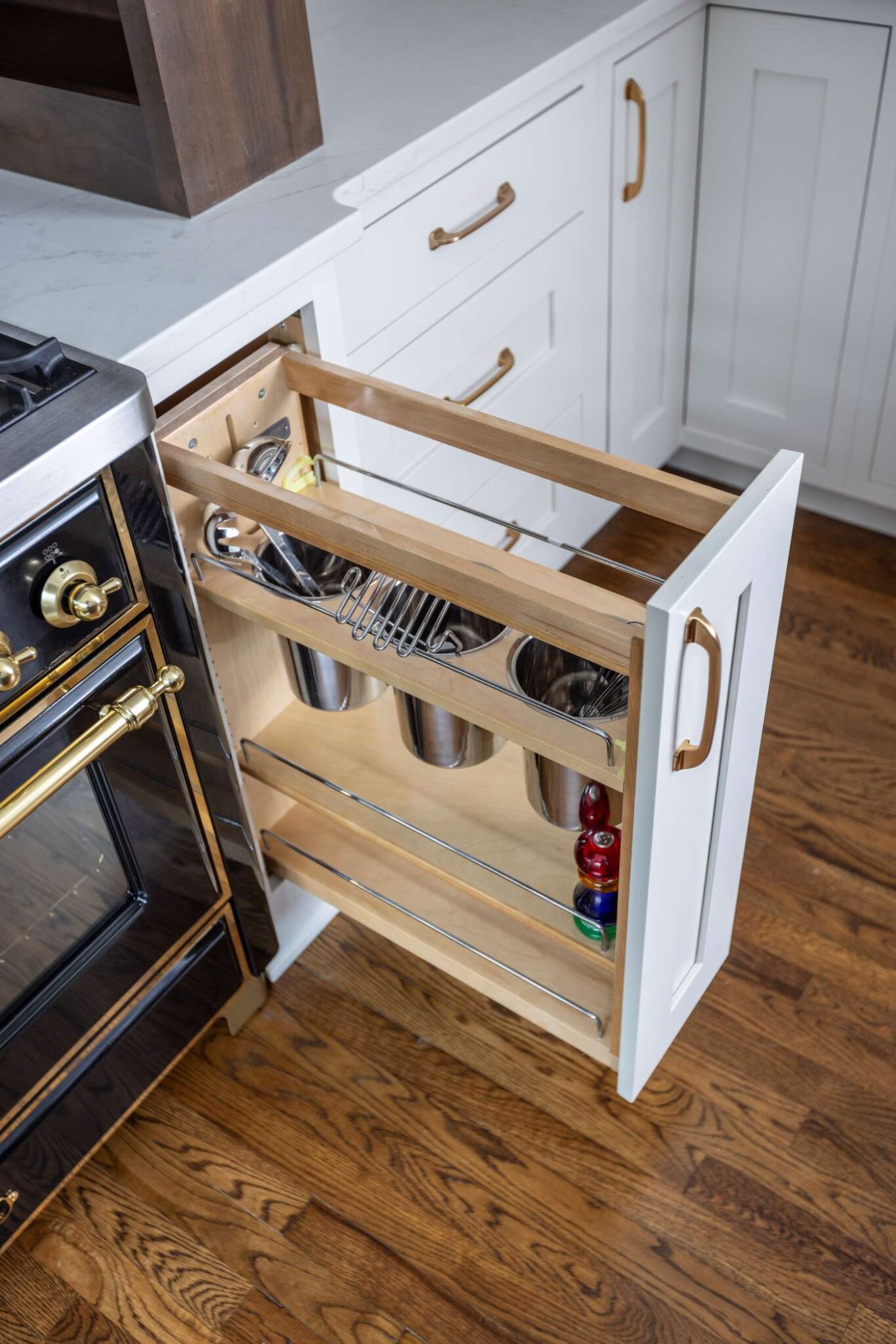
Utensil Organizer
Before:
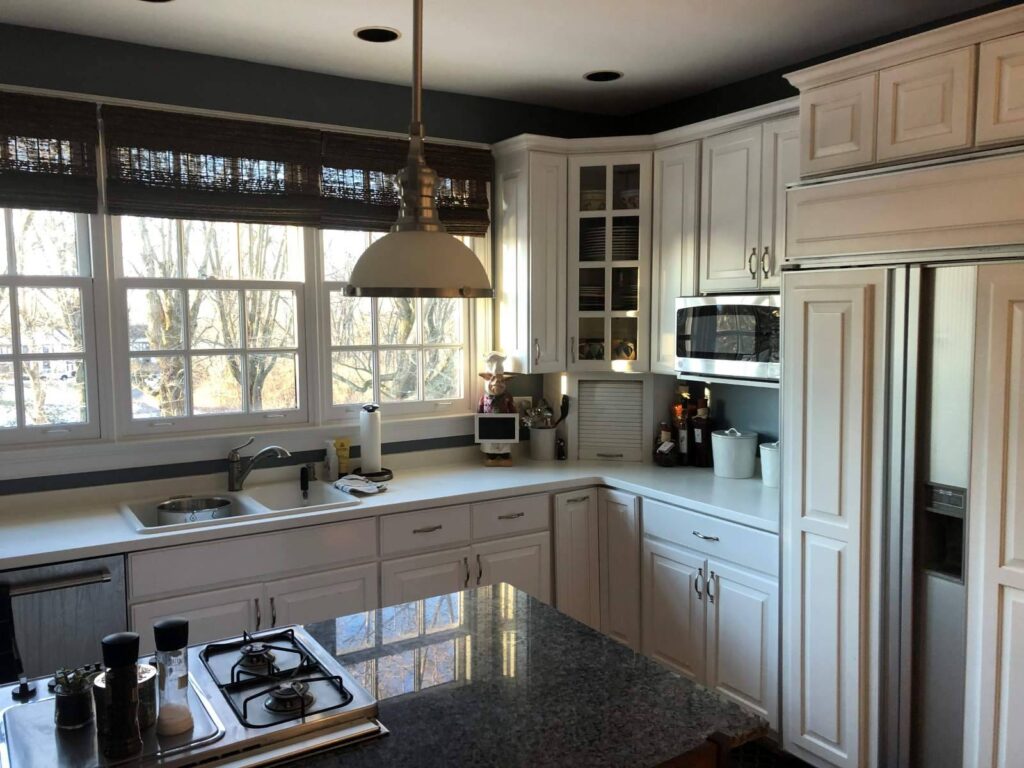
After:
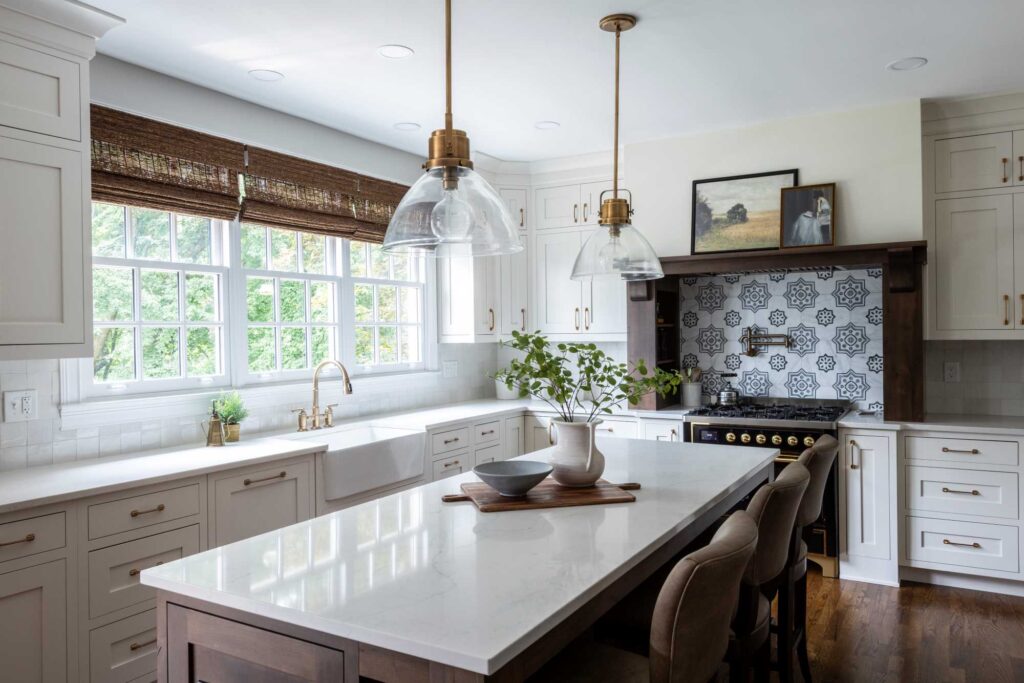
Challenges & Solutions

Long Lead Times
Challenge:
Custom pantry doors were ordered for this project from overseas. With the current conflicts in the country of origin, these doors took additional time to ship than originally anticipated.
Solution:
We informed the client about the extended lead time for the doors, and they were very understanding of the cause of the delay.
What to Expect
Design Phase
This project was designed by Rachel Henry of Sanctuary Designs. Rachel worked closely with the client and worked through the overall floor plan, material selections, tile pattern, color palettes & textures that make this space complete.
Project Planning:
During the design phase, we worked with Rachel & the client to establish a realistic budget for the project, timeframe, start date and more. Once the designs were completed, selections were made we had all the information to present a formal proposal.
Customer Onboarding
The customer is given access to Buildertrend, a platform where we manage all of our projects, providing the customer with daily updates for completed phases, submit change orders, secured payments & more.
Project Preparation
With the designs confirmed, selections made, budget set, time frame arranged & signed project proposal it was time to get started. With all material selections made, ordering was made easy. We ordered all the materials directly to our shop in preparation for the project start date and ensured all items were indeed correct and intact. Just one damaged item could have caused unnecessary lead time.
Project Start & Phases
Phase 1
Demolition, Hardwood Patch
Phase 2
Electrical Rough-In, Plumbing Rough-In & Pantry Framing
Phase 3
Cabinetry Install & Counter Template
Phase 4
Finish Electrical & Counter Install
Phase 5
Backsplash Tile & Finish Plumbing
Phase 6
Hardwood Finishing & Range Hood Install
Week 7
Paint & Punch-Out
Project Final Review & Photos
A few months later we scheduled a site visit for a final review, and addressed any minor items the customer might have discovered & performed the project completing photos.
Materials & Fixtures
Cabinets & Counters

Mid - Level Cabinetry

Mid - Level Quartz Countertop

High - Level Island
Plumbing Fixtures
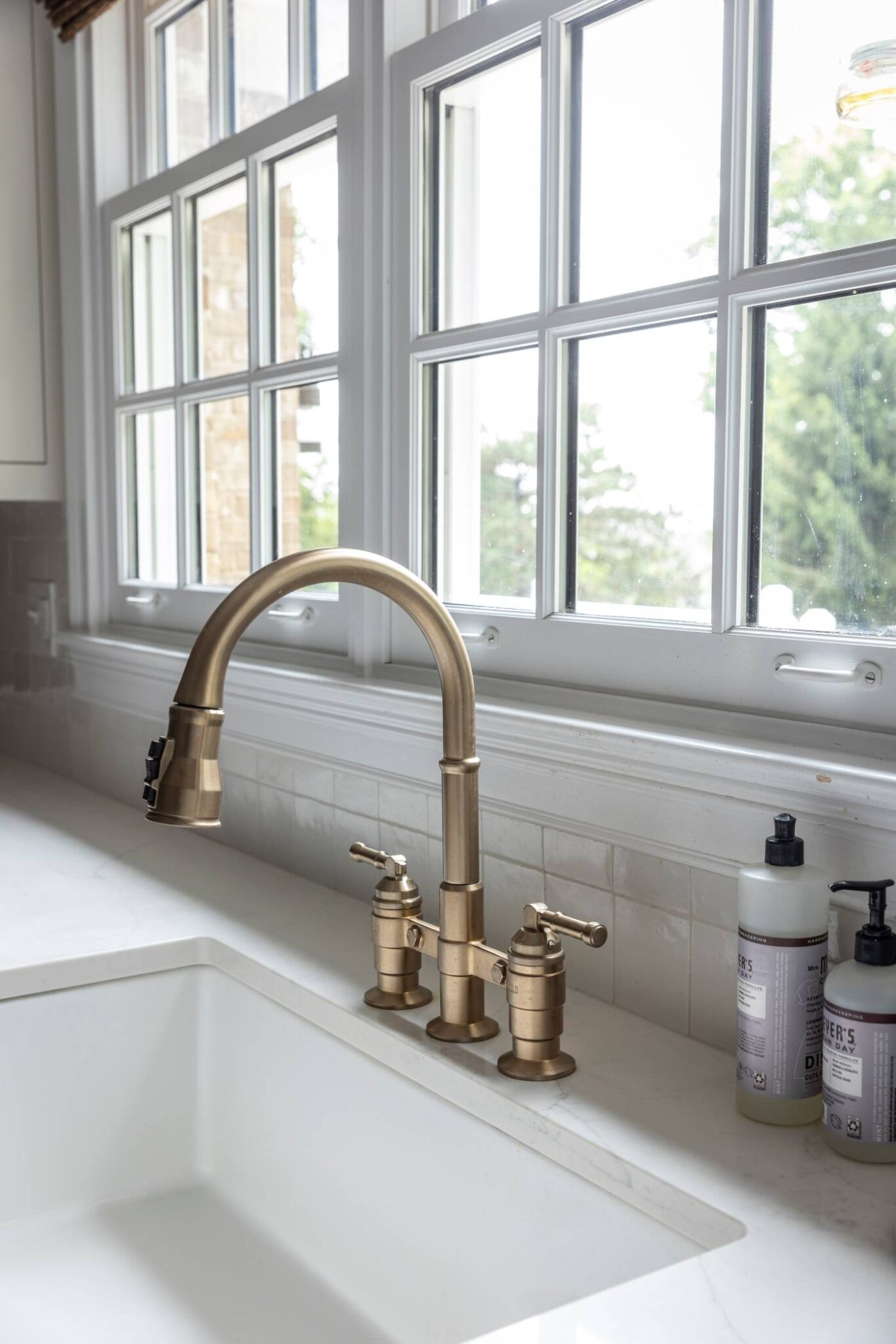
High - Level Faucet

High - Level Sink
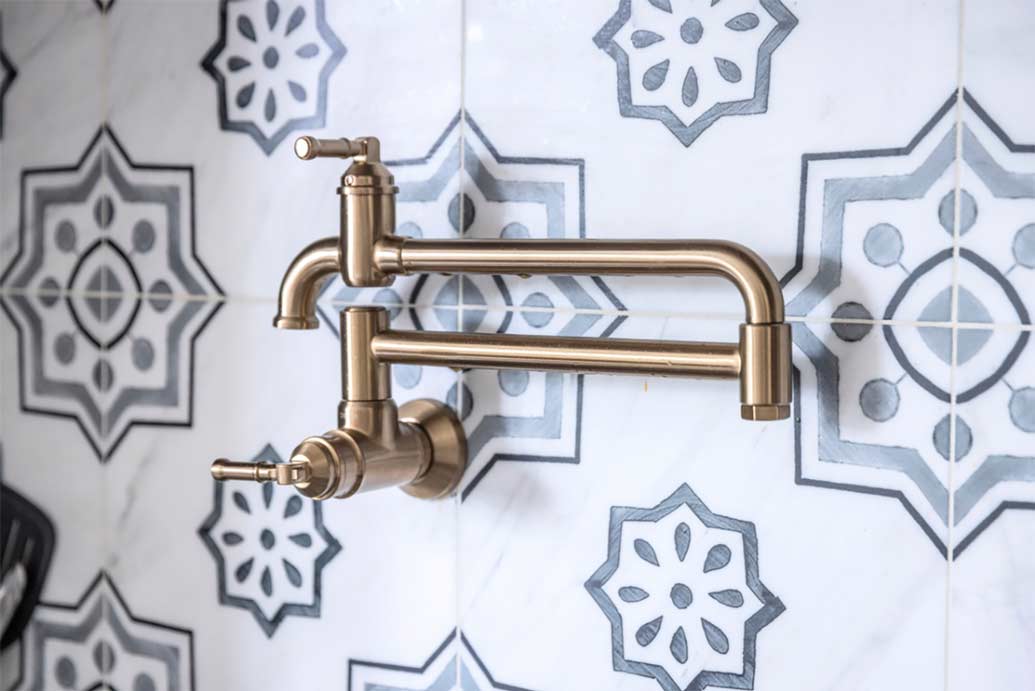
High - Level Pot Filler
Electrical Fixtures
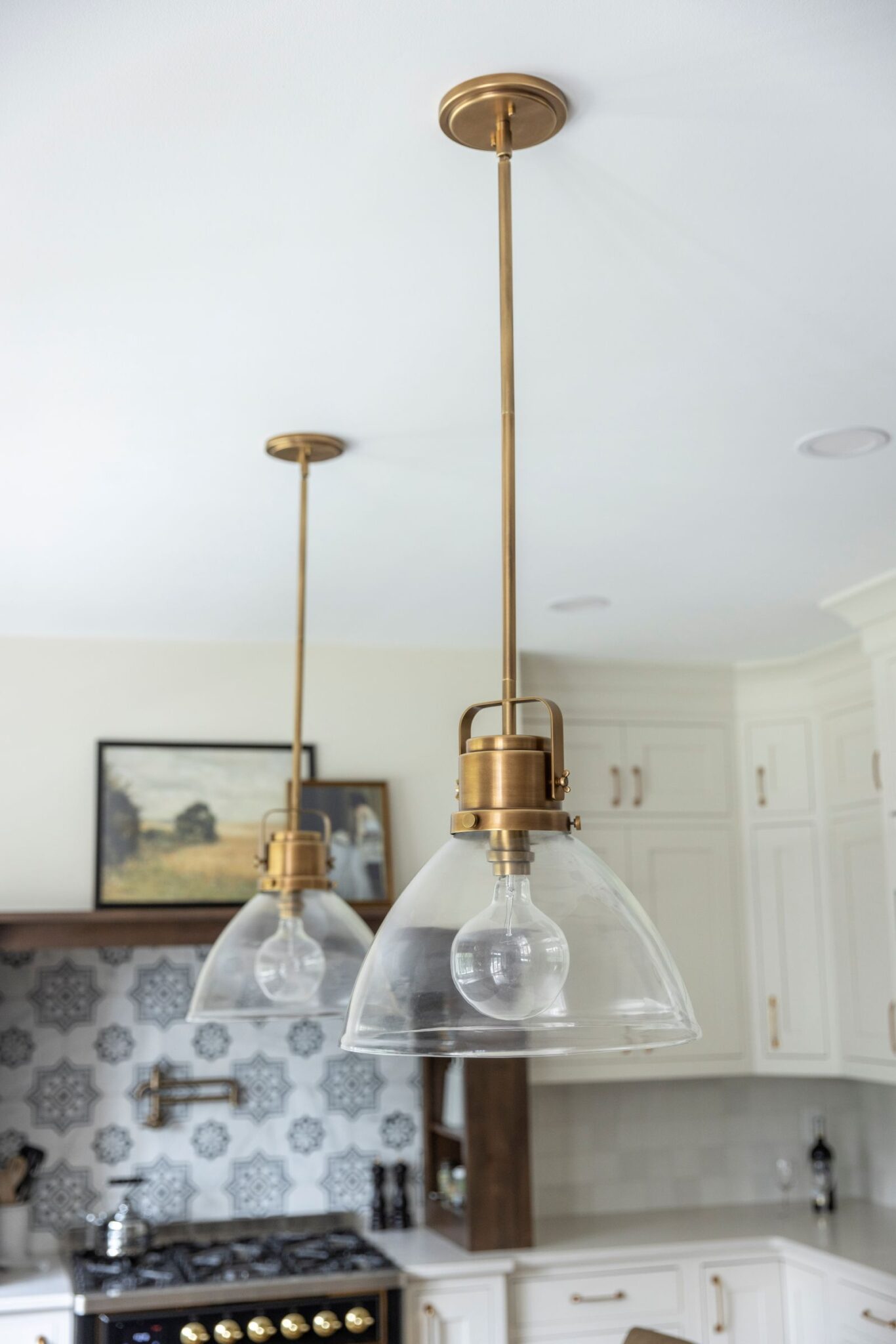
High - Level Pendant Lighting
Tile

High - Level Range Backsplash
