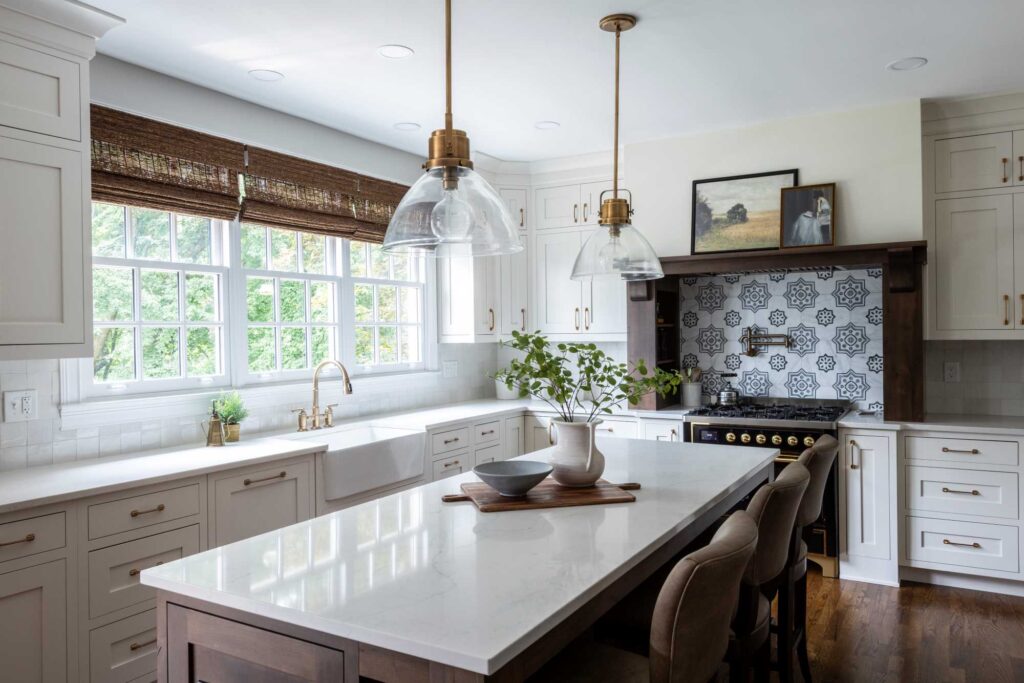Downtown Cincinnati – Primary Bath
-
Initial Contracted Total: $59,915.00
-
Change Orders: $3,488.20
- Upgraded Selections & Built-In Laundry Shelving
-
Project Total: $63,403.20
-
Time To Complete 7 weeks
-
Year Completed
Summary:
See the Transformation
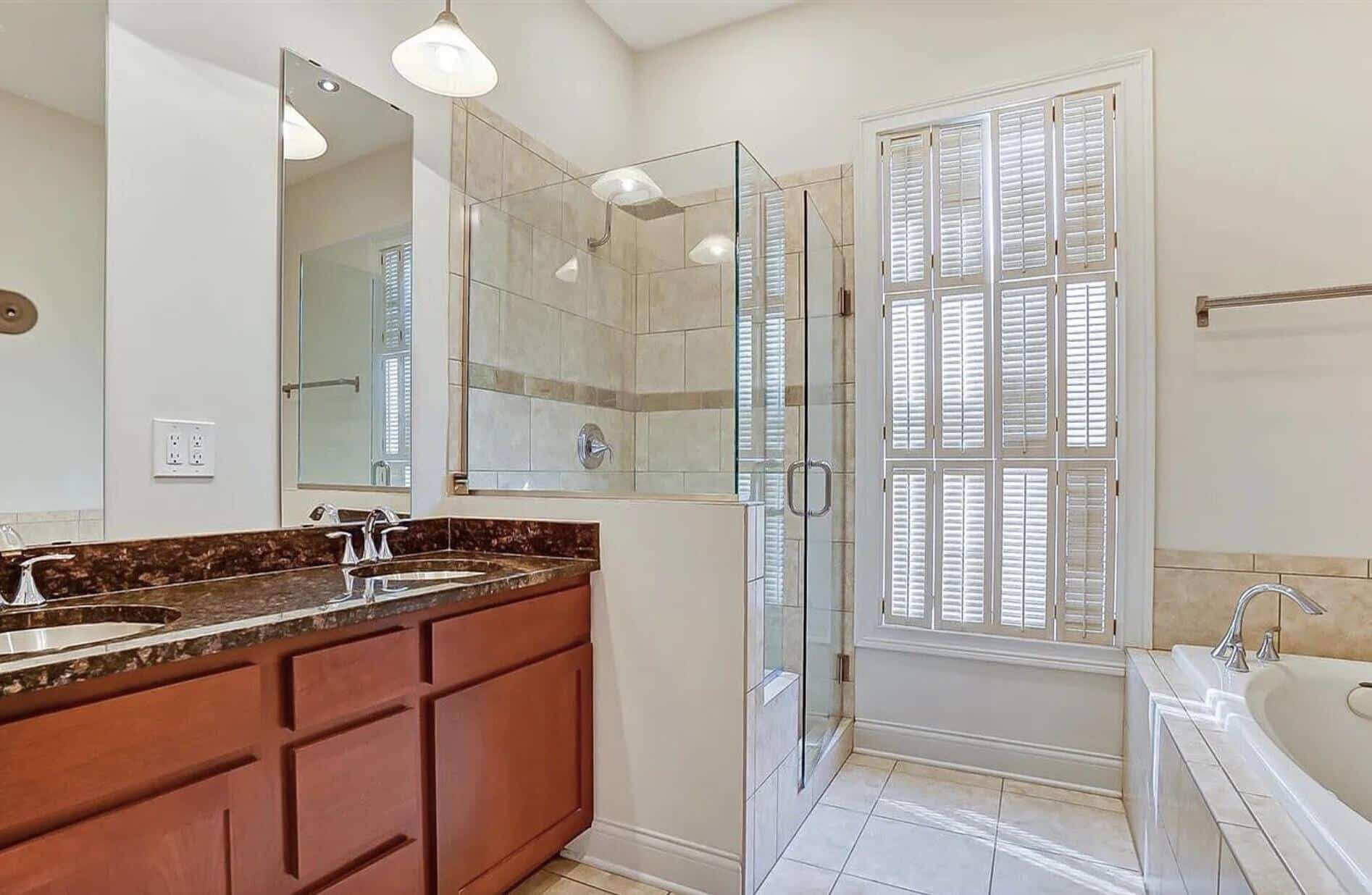
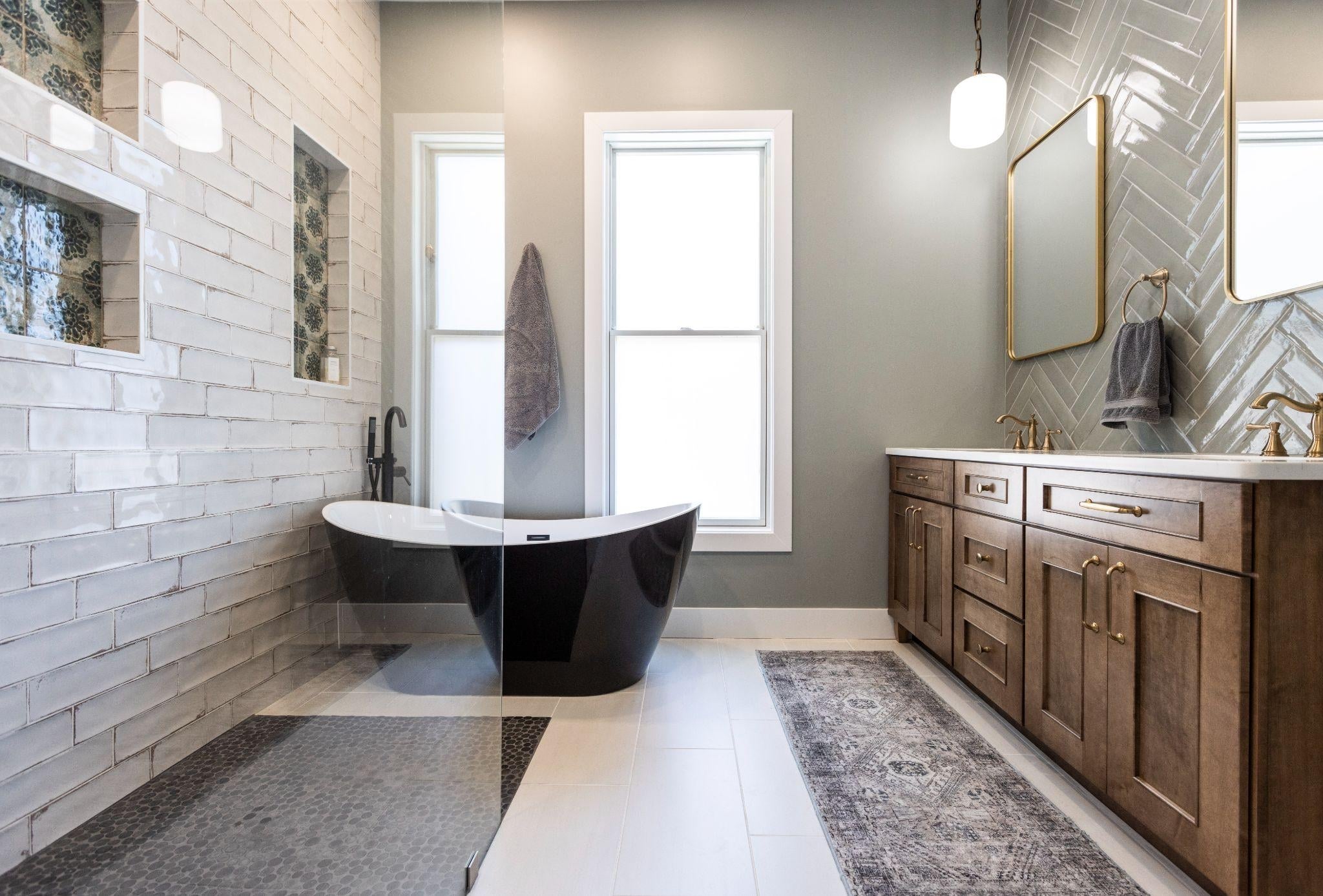
Key Features

4ft x 6ft Zero Entry Shower

Three, Decorative wall niches for the shower & tub areas

Herringbone pattern, tiled feature wall

Yorktowne Double Vanity
Before:
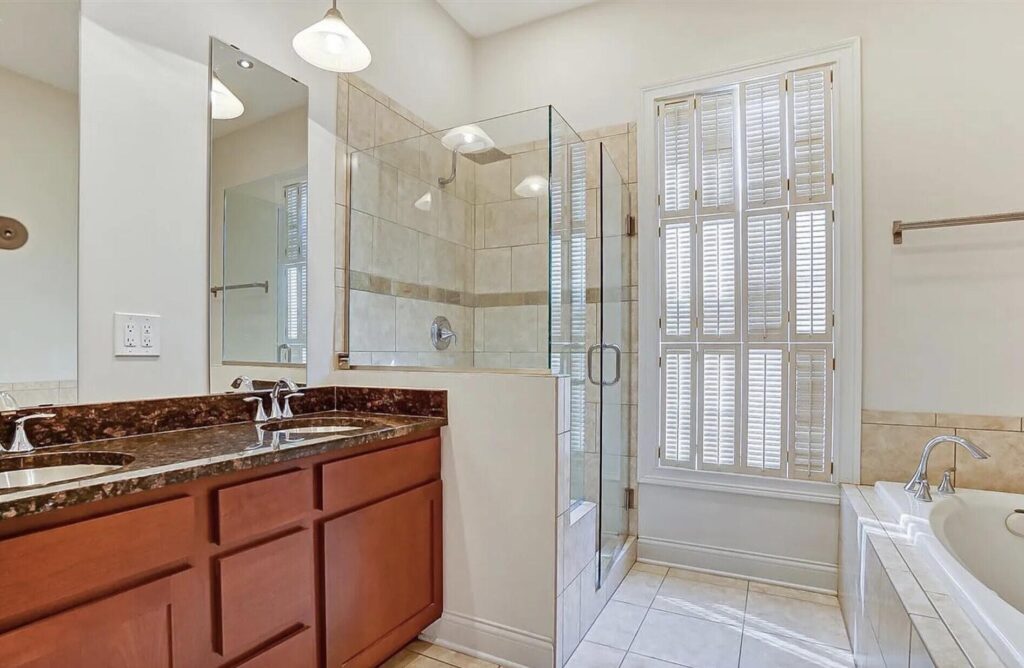
After:
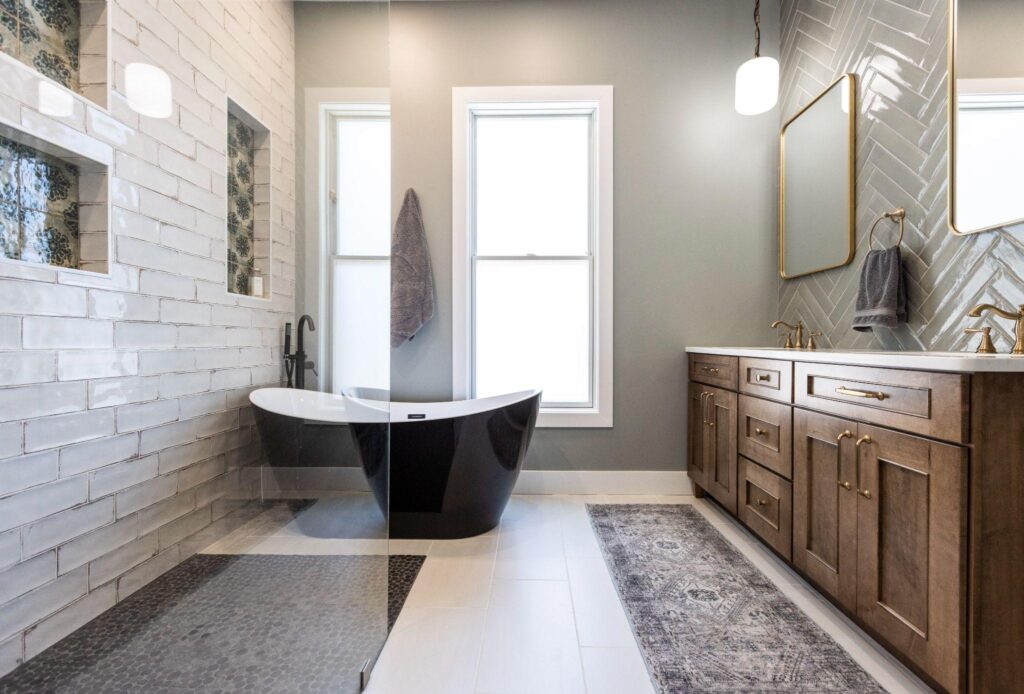
Challenges & Solutions

Relocation of Plumbing Fixtures
Challenge:
Being on the 3rd floor, routing new mechanicals to accommodate the new fixture locations made was the primary challenge for this project.
Solution:
Additional time was taken in this phase to ensure all fixtures were supplied and drained properly. However, this did not affect the overall estimated timeframe.
What to Expect
Design Phase
This project was designed by Rachel Henry of Sanctuary Designs. Rachel worked closely with the client and worked through the overall floor plan, material selections, tile pattern, color palettes & textures that make this space complete.
Project Planning
During the design phase, we worked with Rachel & the client to establish a realistic budget for the project, timeframe, start date and more. Once the designs were completed, selections were made we had all the information to present a formal proposal.
Customer Onboarding
The customer is given access to Buildertrend, a platform where we manage all of our projects, providing the customer with daily updates for completed phases, submit change orders, secured payments & more
Project Preparation
With the designs confirmed, selections made, budget set, time frame arranged & signed project proposal it was time to get started. With all material selections made, ordering was made easy. We ordered all the materials directly to our shop in preparation for the project start date and ensured all items were indeed correct and intact. Just one damaged item could have caused unnecessary lead time.
Project Start & Phases
Week 1
Demolition & Rough-in Mechanicals
Week 2
Mechanicals continued & start of waterproofing
Week 3
Drywall patch & start of subway wall tile. Laundry Linen Shelving was fabricated, finished & installed.
Week 4
Wall tile continued, recessed niche tile & shower floor tile
Week 5
Vanity is installed, Start of Herringbone Feature wall tile, floor tile, Countertop Template & Glass Template
Week 6
Vanity, plumbing & electrical fixtures are installed & grouting tile
Week 7
Countertop & Glass are installed, trim is installed, ceiling & walls are painted. The work site is thoroughly cleaned, a final walkthrough with the customer is performed & the project concludes.
Project Final Review & Photos
A month later we scheduled a site visit for a final review, address any minor items the customer might have discovered & perform the project completing photos
Materials & Fixtures
Cabinets & Counters
Mid - Level Vanity

Mid - Level Quartz Countertop
Plumbing Fixtures

Mid - Level Pedestal Tub

Entry - Level Tub Filler

High - Level Shower Fixtures

High - Level Faucet Fixtures
Electrical Fixtures

High - Level Vanity Fixtures
Tile

Entry - Level Wet Wall

Mid - Level Feature Wall

Mid - Level Shower & Tub Niche

High - Level Shower Floor Tile



