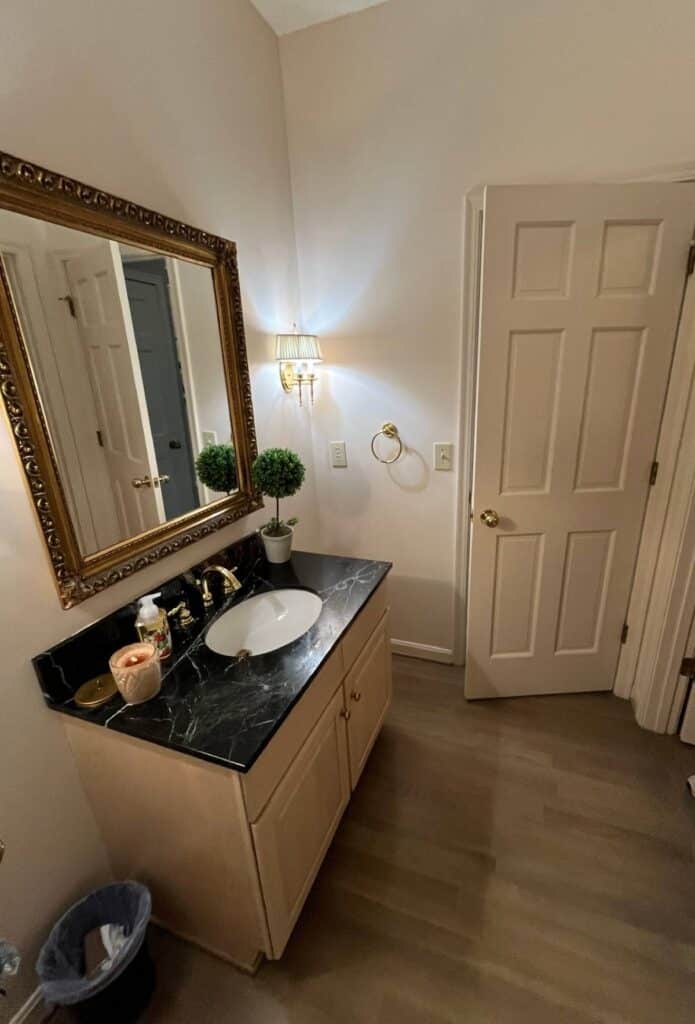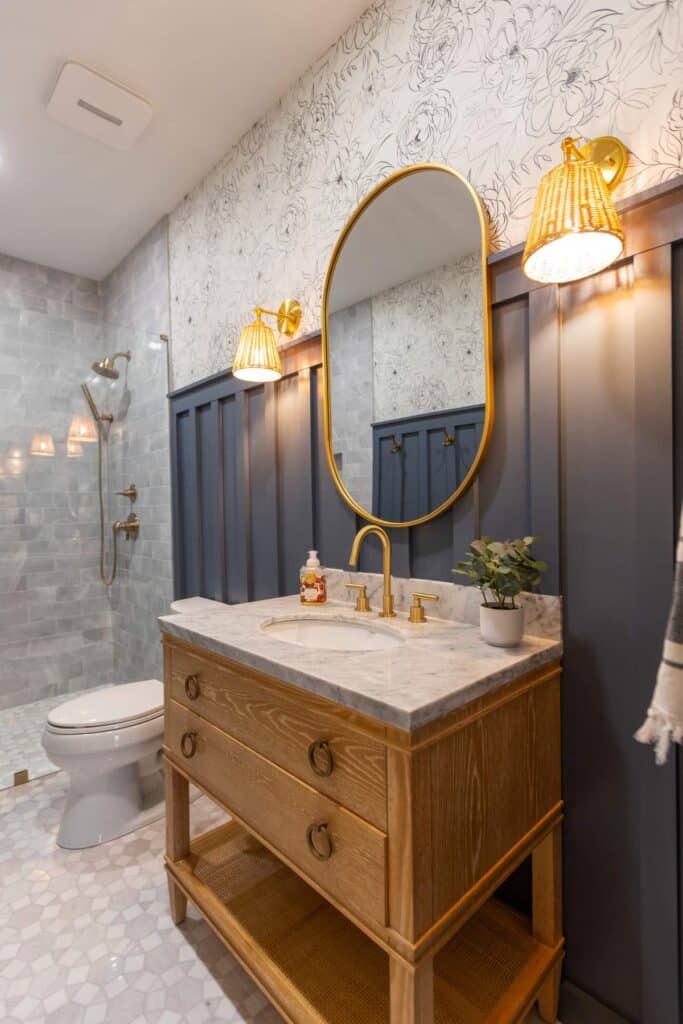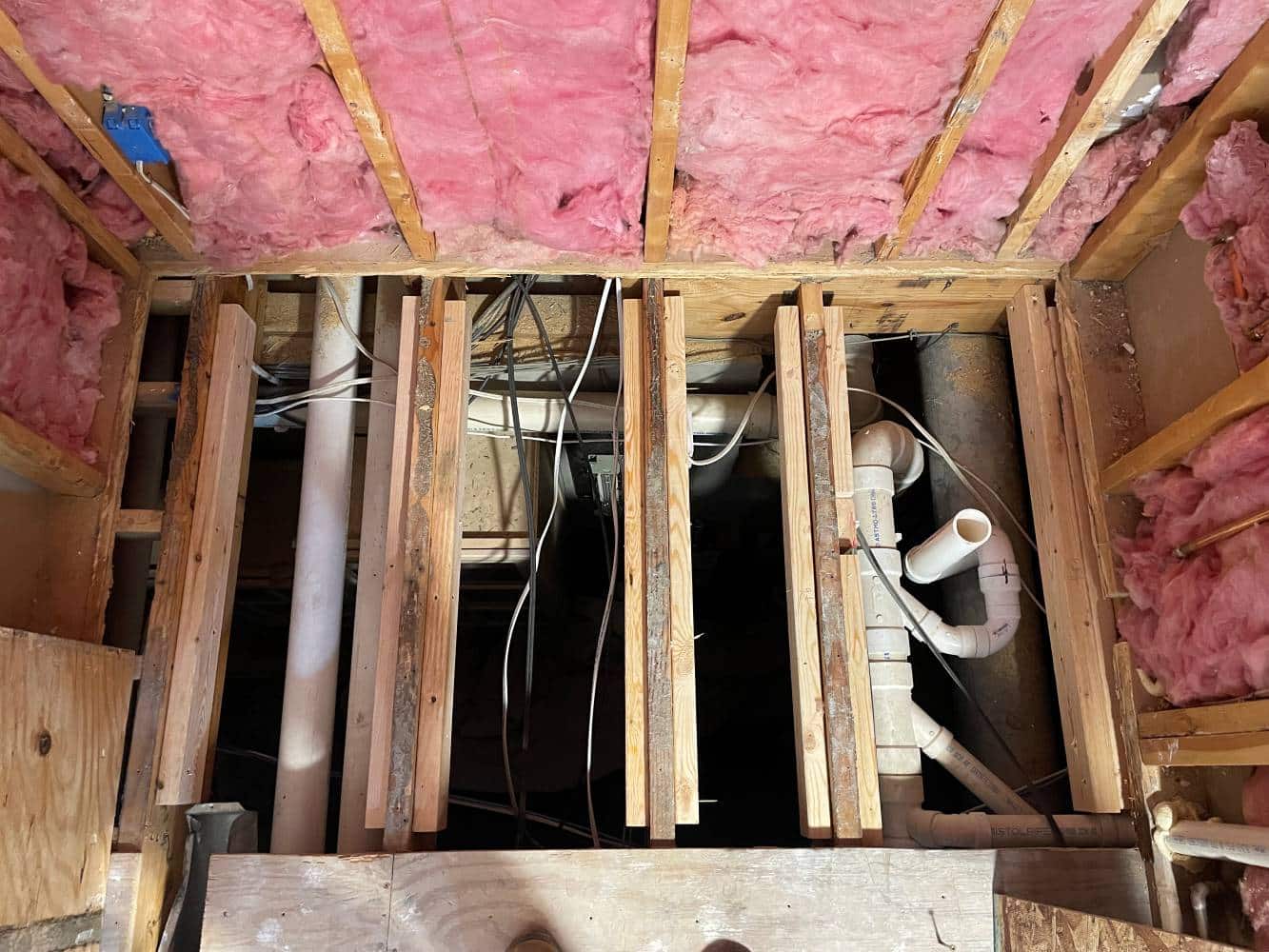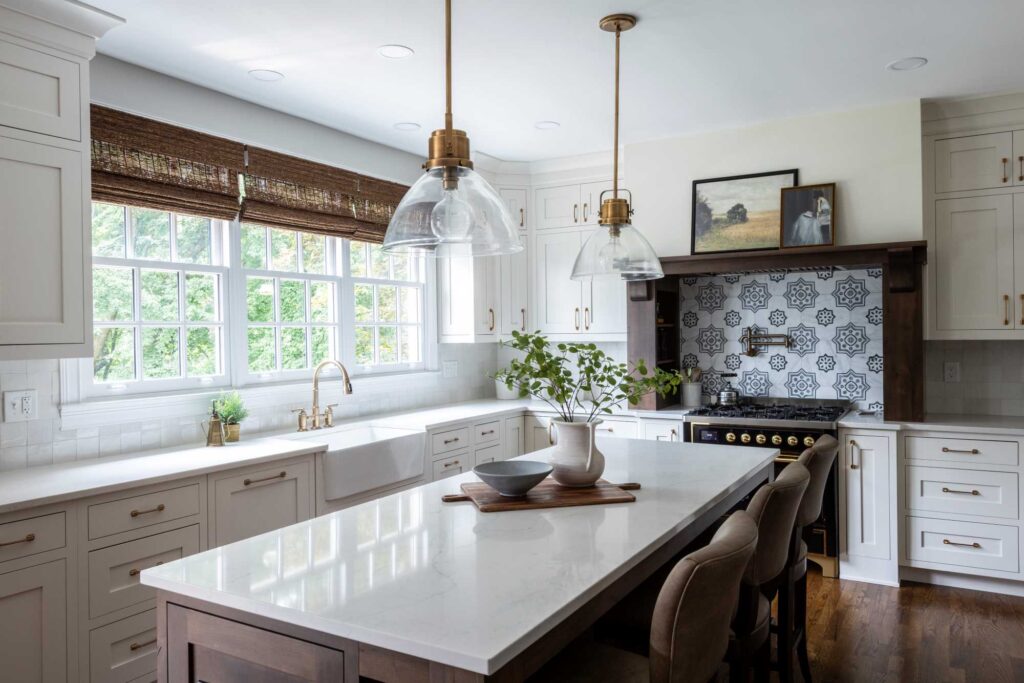Indian Hill – Hall Bath
-
Initial Contracted Total:
-
Change Orders: $3,500.00
- Allowance Decrease & Hot Water Heater Replacement
-
Project Total: $51,161.25
-
Time To Complete 8 Weeks
-
Year Completed 2024
Summary:
See the Transformation


Key Features

Traditional, Open Bottom Vanity

Zero Entry, Tiled Shower
Before:

After:

Challenges & Solutions

Zero Entry Shower With Limited Space For Lowering Sub-Floor
Challenge:
Space was extremely limited when lowering the sub floor to account for the zero entry shower due to rough-in mechanicals
Solution:
Existing plumbing & electrical had to be moved to accommodate recessing the sub-floor.
What to Expect
Design Phase
This project was designed by Rachel Henry of Sanctuary Designs. Rachel worked closely with the client and worked through the overall floor plan, material selections, tile pattern, color palettes & textures that make this space complete.
Project Planning
During the design phase, we worked with Rachel & the client to establish a realistic budget for the project, timeframe, start date and more. Once the designs were completed, selections were made we had all the information to present a formal proposal.
Customer Onboarding
The customer is given access to Buildertrend, a platform where we manage all of our projects, providing the customer with daily updates for completed phases, submit change orders, secured payments & more.
Project Preparation
With the designs confirmed, selections made, budget set, time frame arranged & signed project proposal it was time to get started. With all material selections made, ordering was made easy. We ordered all the materials directly to our shop in preparation for the project start date and ensured all items were indeed correct and intact. Just one damaged item could have caused unnecessary lead time.
Project Start & Phases
Week 1
Demolition & Rough-in Mechanicals
Week 2
Mechanicals continued & start of waterproofing
Week 3
Waterproofing & Paint
Week 4
Start of floor tile, recessed niche tile & shower floor tile
Week 5
Shower tile continued, Vanities Installed, Tile Concluded & Grout
Week 6
Countertop Template & Glass Template
Week 7
Countertop, plumbing fixtures & hardware are installed
Week 8
Glass & trim are installed, ceiling & walls are painted. The work site is thoroughly cleaned, a final walkthrough with the customer is performed & the project concludes.
Project Final Review & Photos
A few months later we scheduled a site visit for a final review, address any minor items the customer might have discovered & perform the project completing photos.
Materials & Fixtures
Cabinets & Counters

Mid - Level Vanity & Mid - Level Quartz Countertop
Plumbing Fixtures

Mid - Level Faucet Fixtures

High - Level Shower Fixtures
Electrical Fixtures

Mid - Level Vanity Light Fixtures
Tile

Entry - Level Shower Tile



