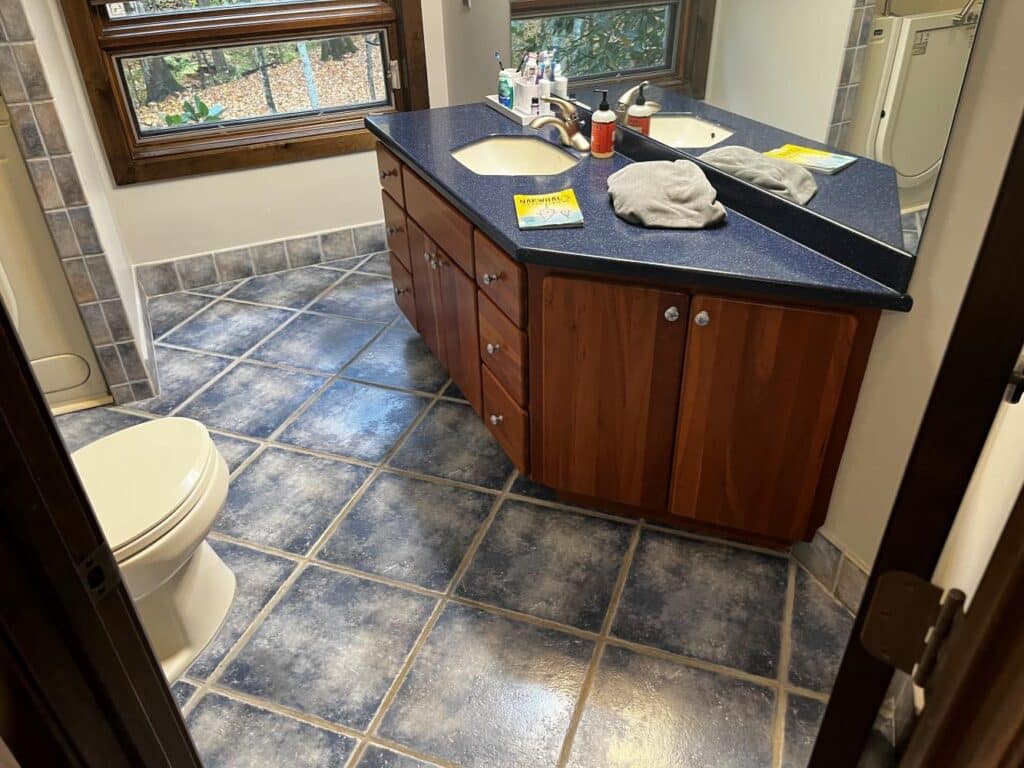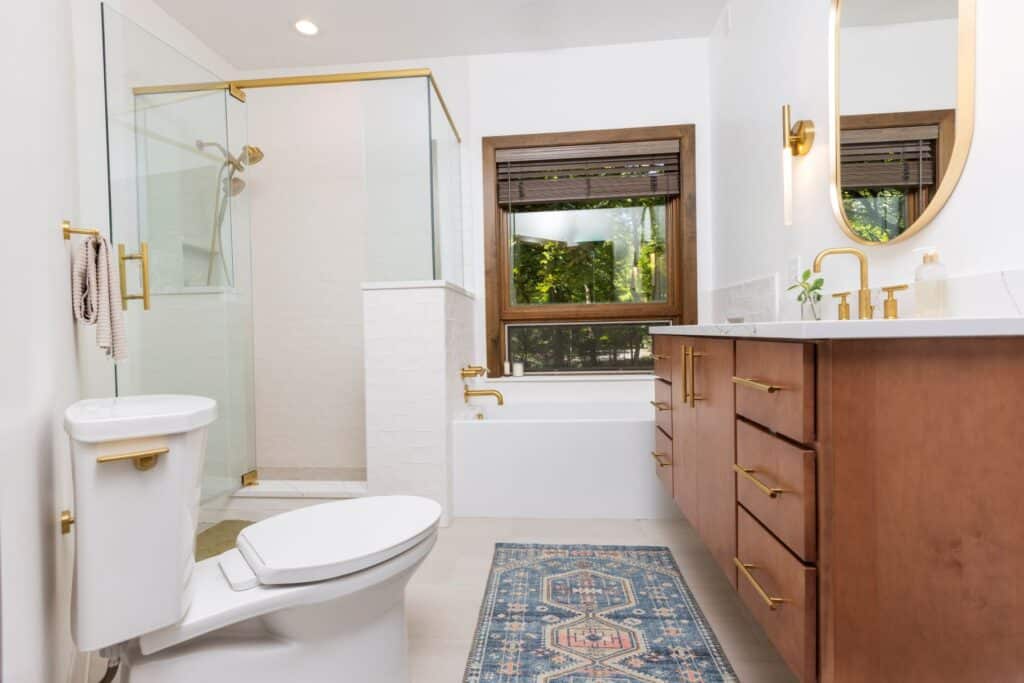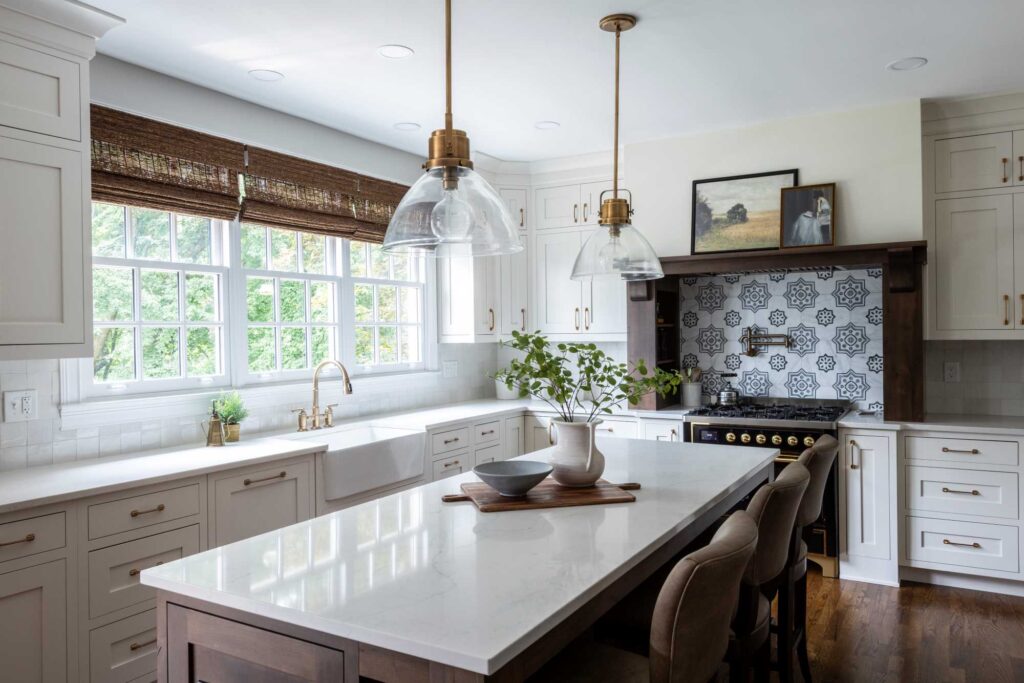Indian Hill – Kids Bathroom
-
Initial Contracted Total:
-
Change Orders: $774.53
- Skylight Repair & New Powder Room Toilet
-
Project Total: $59,234.78
-
Time To Complete 8 weeks
-
Year Completed 2024
Summary:
See the Transformation


Key Features

Floating Vanity

Alcove Tub

Tiled Shower
Before:

After:

Challenges & Solutions

Small Non-nominal Tiles
Challenge:
The shower and tub wall tiles were non-nominal, meaning each tile slightly varied in size. This made keeping each row cohesive a challenge.
Solution:
Each row was planned before mounting by sorting through multiple boxes of tile and selecting tiles that were similar in size to maintain a cohesive look.
What to Expect
Design Phase
This project was designed by Annie Miller from AMD. Annie worked closely with the client and worked through the overall floor plan, material selections, tile pattern, color palettes & textures that make this space complete.
Project Planning
During the design phase, we worked with Annie & the client to establish a realistic budget for the project, timeframe, start date and more. Once the designs were completed, selections were made we had all the information to present a formal proposal.
Customer Onboarding
The customer is given access to Buildertrend, a platform where we manage all of our projects, providing the customer with daily updates for completed phases, submit change orders, secured payments & more.
Project Preparation
With the designs confirmed, selections made, budget set, time frame arranged & signed project proposal it was time to get started. With all material selections made, ordering was made easy. We ordered all the materials directly to our shop in preparation for the project start date and ensured all items were indeed correct and intact. Just one damaged item could have caused unnecessary lead time.
Project Start & Phases
Week 1
Demolition & Rough-in Mechanicals
Week 2
Mechanicals continued & start of waterproofing
Week 3
Drywall patch & start of subway wall tile
Week 4
Wall tile continued, recessed niche tile & shower floor tile
Week 5
Vanity is installed, Start of Herringbone Feature wall tile, floor tile, Countertop Template & Glass Template
Week 6
Vanity, plumbing & electrical fixtures are installed & grouting tile
Week 7
Countertop, plumbing fixtures & hardware are installed
Week 8
Glass & trim are installed, ceiling & walls are painted. The work site is thoroughly cleaned, a final walkthrough with the customer is performed & the project concludes.
Project Final Review & Photos
A few months later we scheduled a site visit for a final review, address any minor items the customer might have discovered & perform the project completing photos.
Materials & Fixtures
Cabinets & Counters

Mid - Level Vanity

Mid - Level Quartz Countertop
Plumbing Fixtures

High - Level Tub Filler

High - Level Shower Fixtures

High - Level Faucet Fixtures
Electrical Fixtures

High - Level Vanity Fixtures
Tile

Mid - Level Shower & Tub Wall Tile



