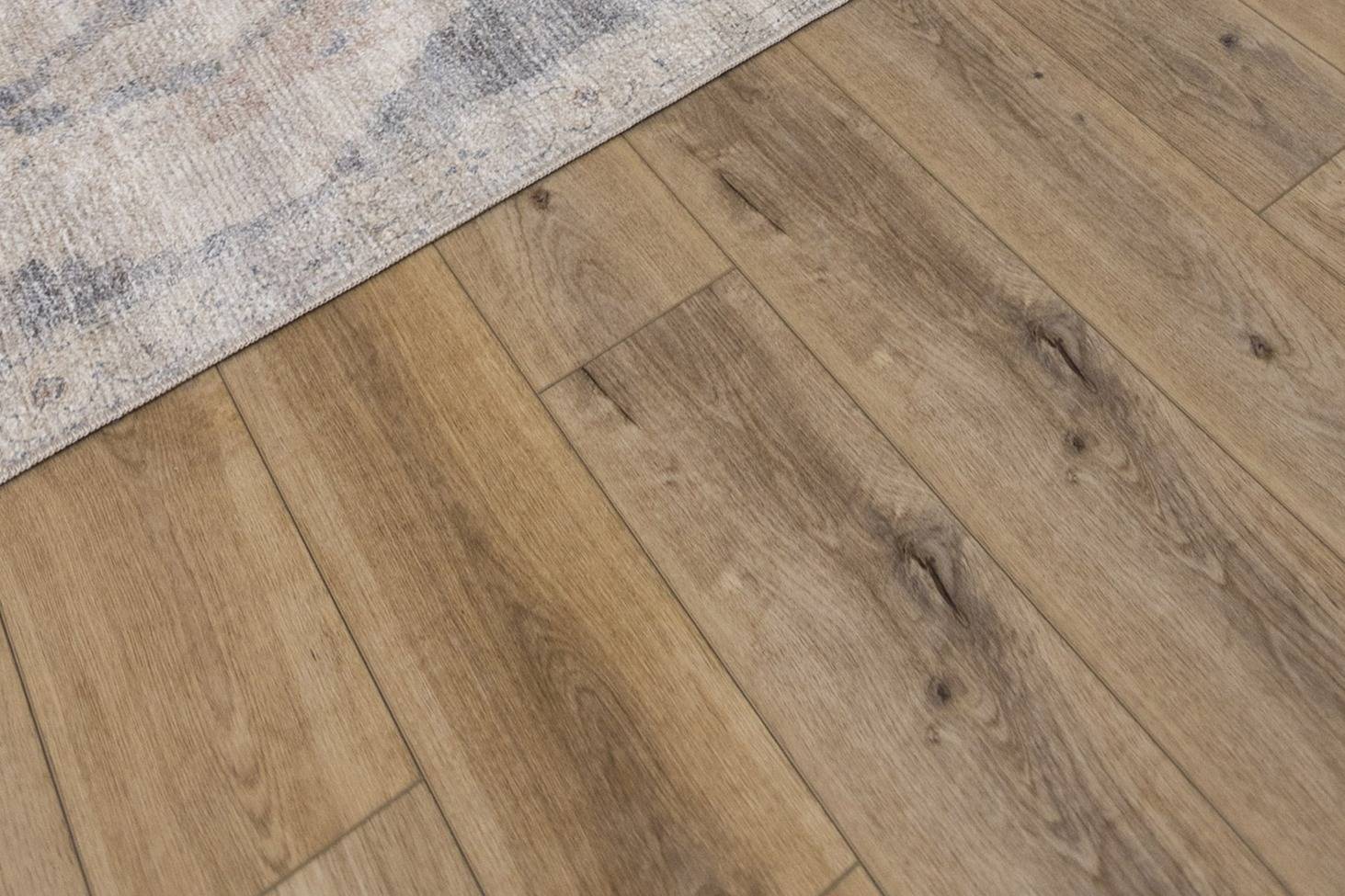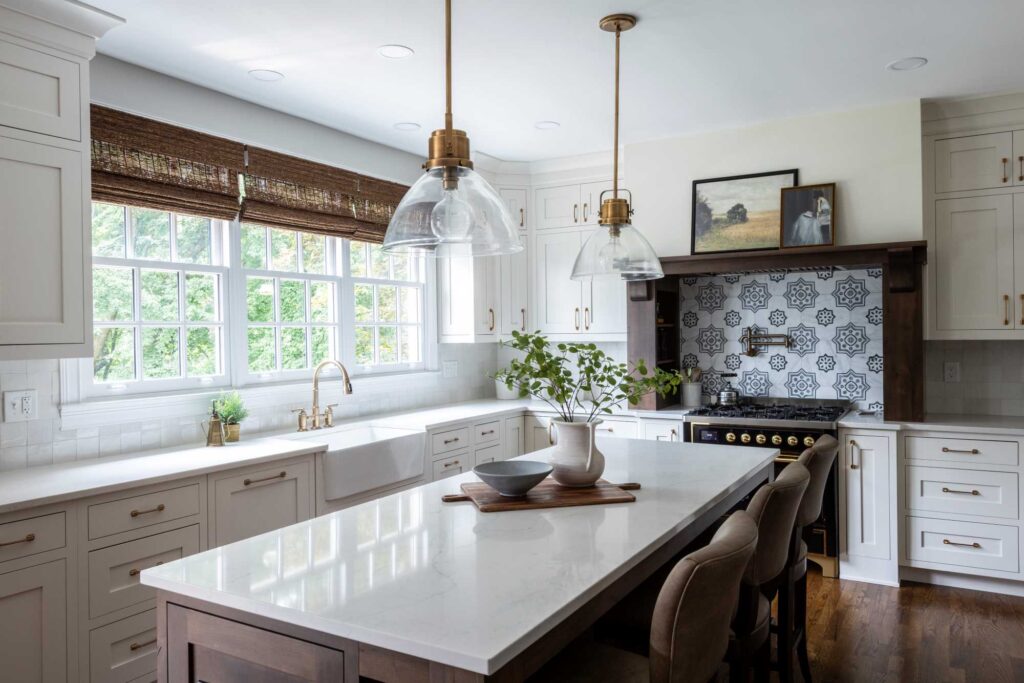Liberty Township – Basement Remodel
-
Initial Contracted Total:
-
Change Orders: $31,157.83
- Credits & Overages, Battery Backup, Stair Overlay with Hardwood, Cabinet Hardware, Arched Nook, Inject Foundation Leak, Fireplace Renovation & Bathroom Tile Upgrade
-
Project Total: $204,951.58
-
Time To Complete 14 Weeks
-
Year Completed 2023
Summary:
See the Transformation

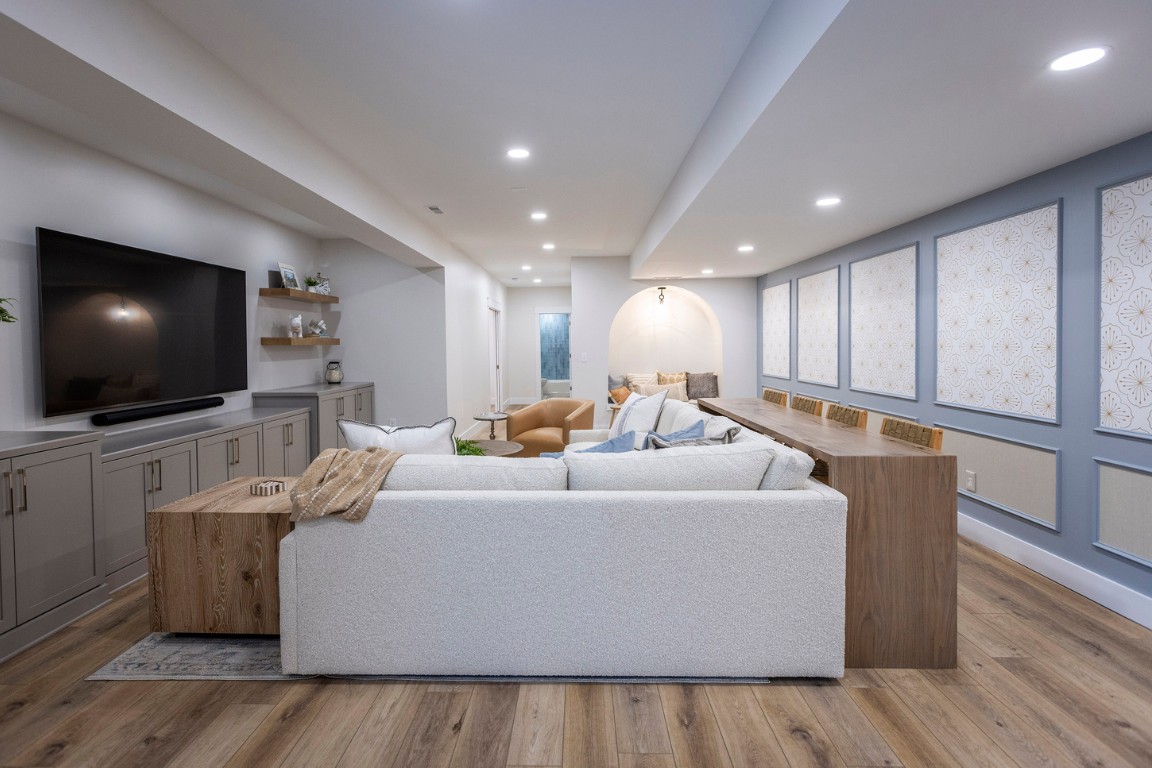
Key Features
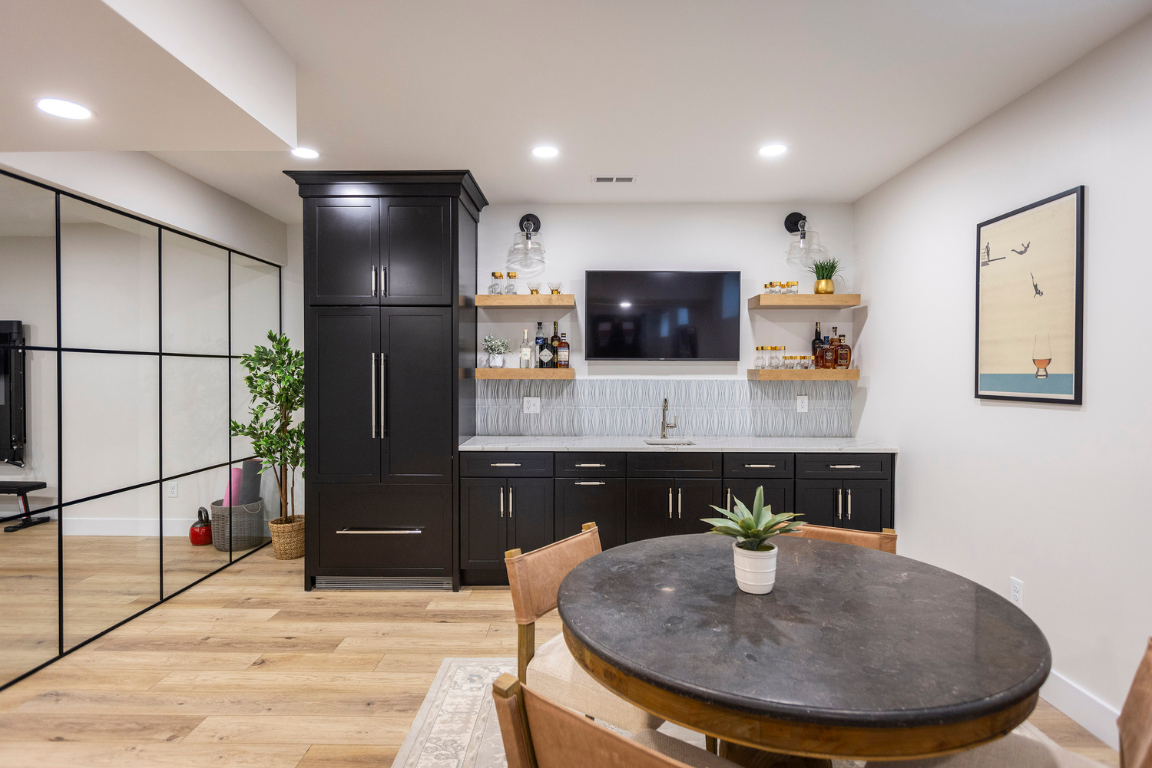
Wet Bar
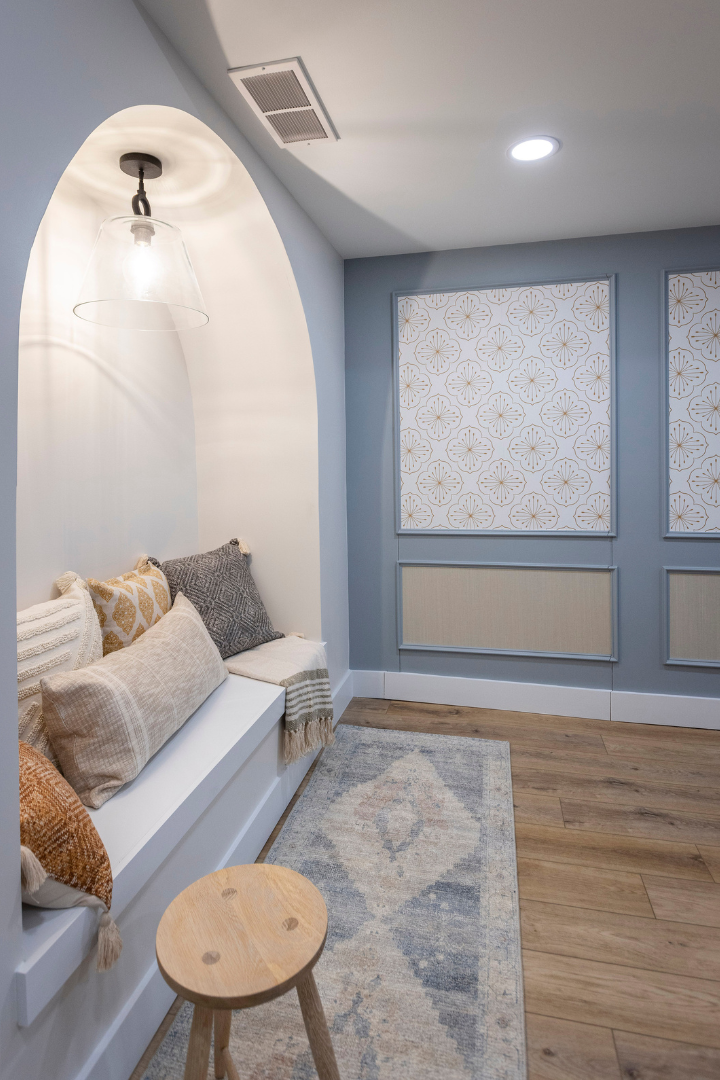
Reading Nook

Home Gym
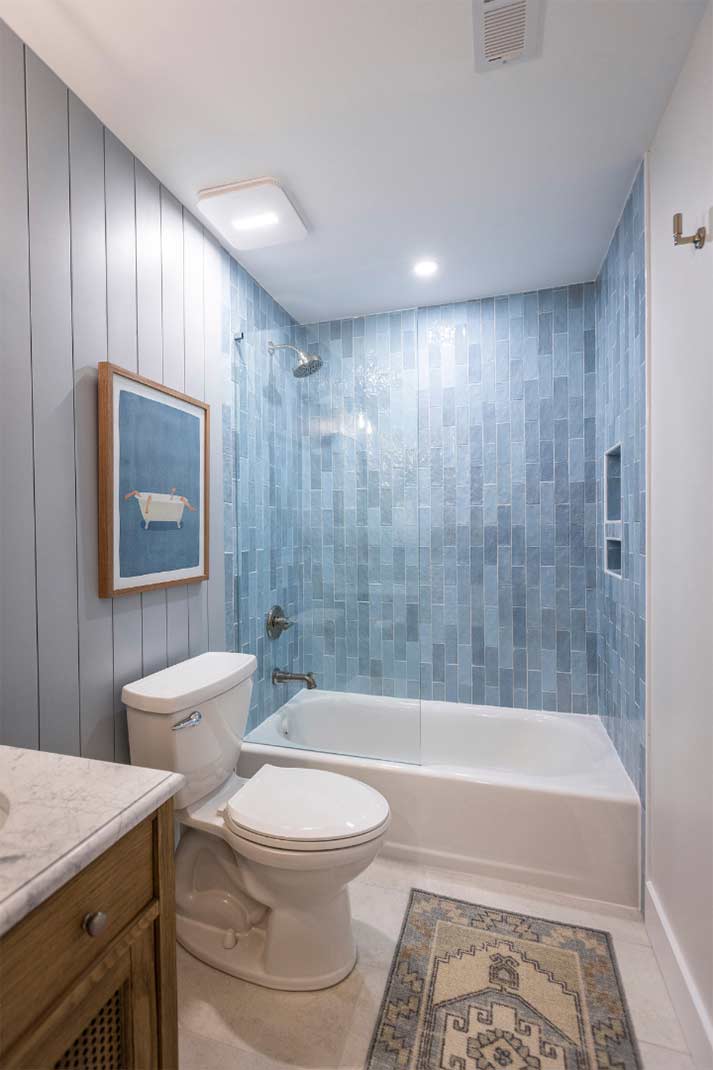
Full Bath
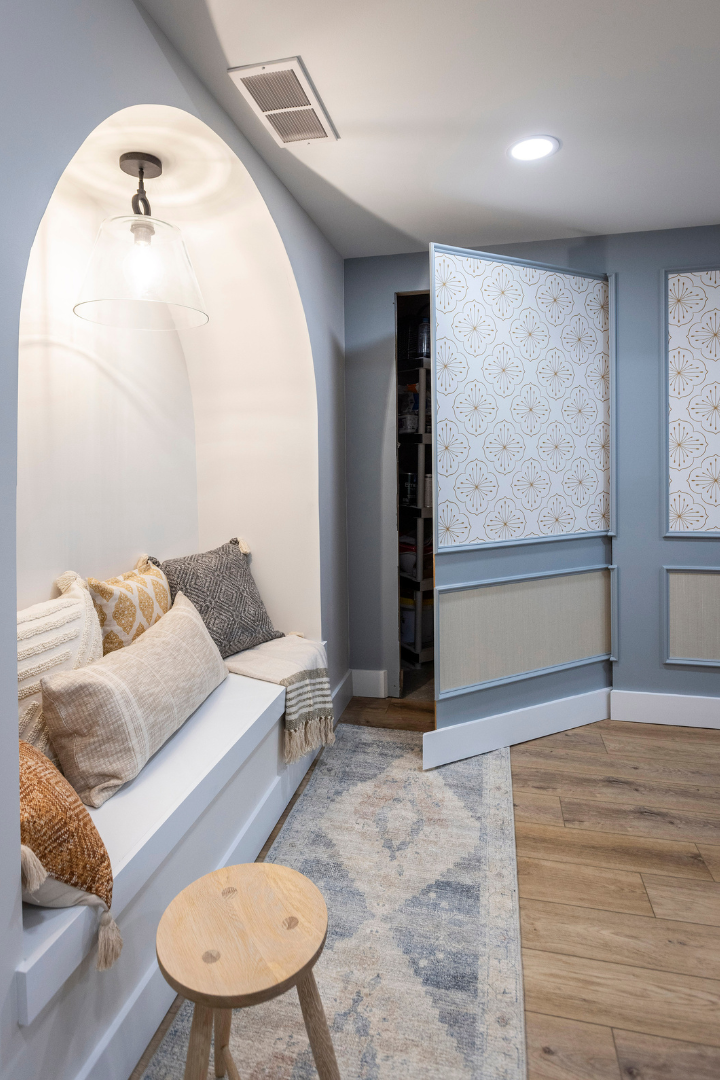
Hidden Door
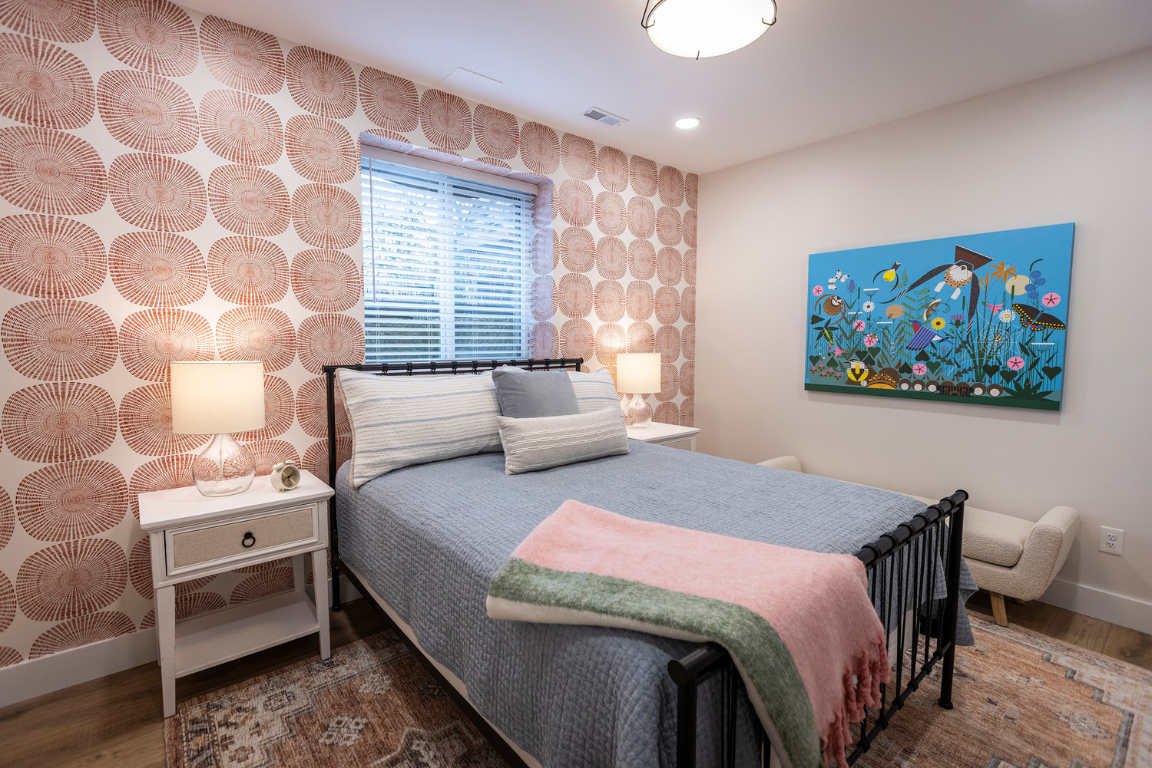
Guest Bedroom
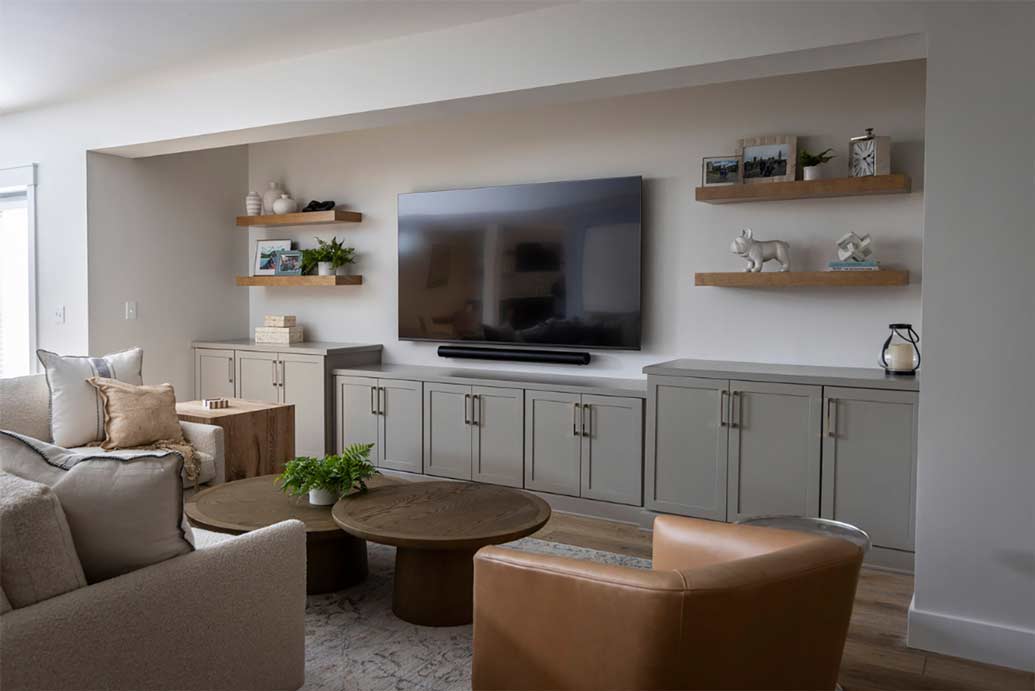
Entertainment Space
Before:
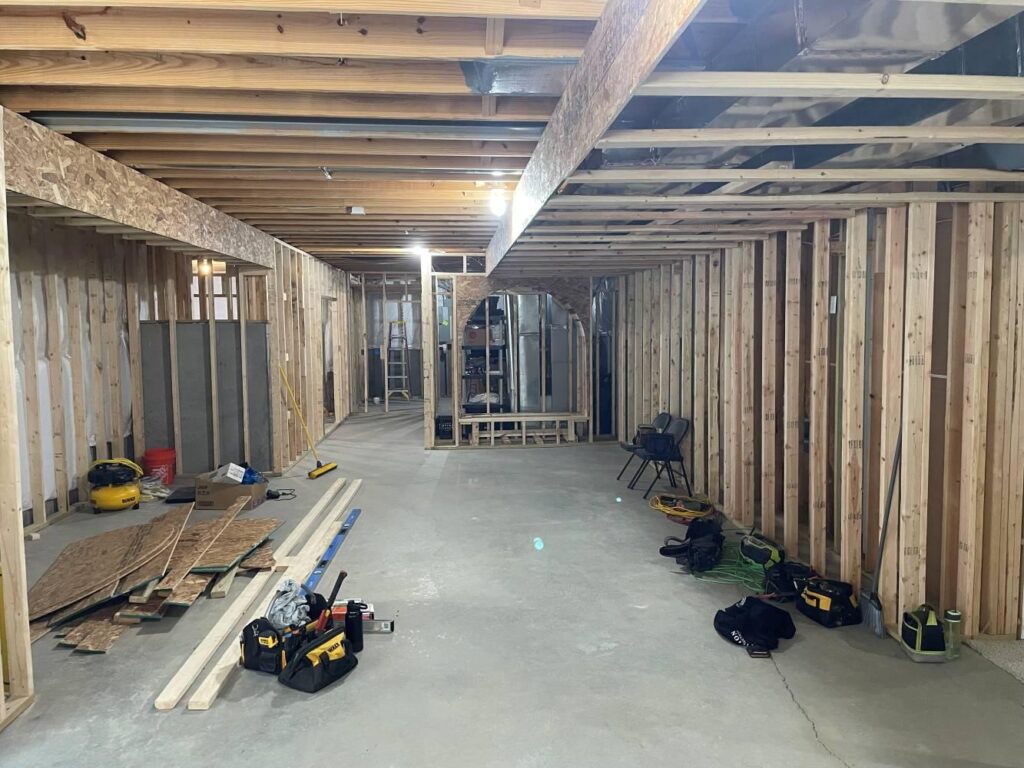
After:
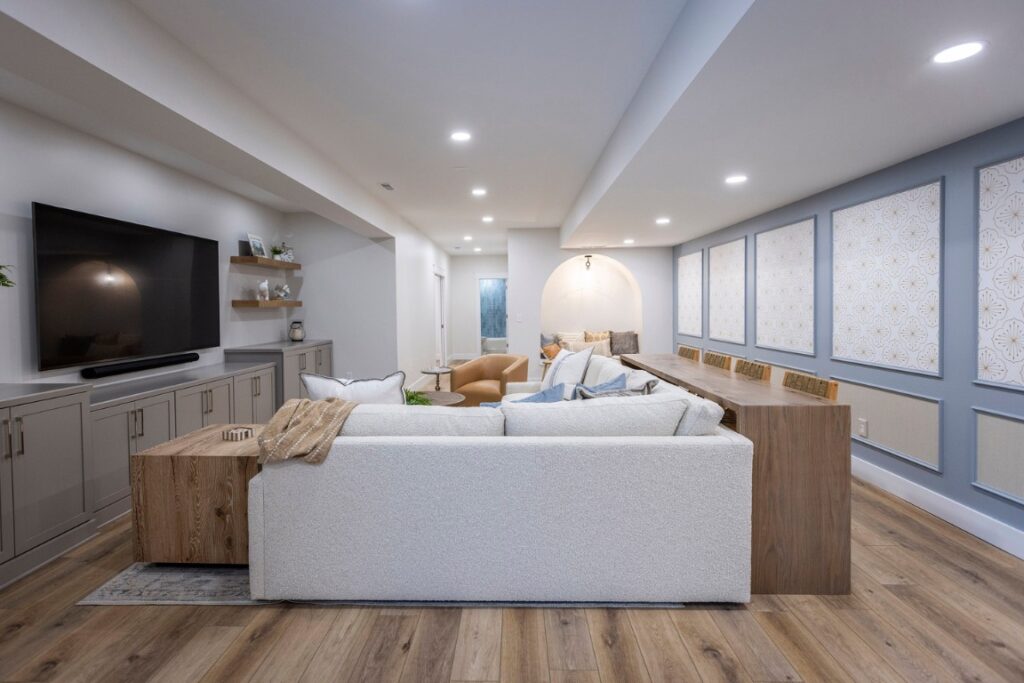
Challenges & Solutions

Hidden Door with Hidden Issues
Challenge:
The main hurdle of this feature was the decorative trim did not allow much clearance for the door to swing open.
Solution:
Special hardware was purchased, along with making minor adjustments to the trim by shaving small amounts off to allow the door to swing open fully.
What to Expect
Design Phase
This project was designed by Rachel Henry of Sanctuary Designs. Rachel worked closely with the client and worked through the overall floor plan, material selections, tile pattern, color palettes & textures that make this space complete.
Project Planning
During the design phase, we worked with Rachel & the client to establish a realistic budget for the project, timeframe, start date and more. Once the designs were completed, selections were made we had all the information to present a formal proposal.
Customer Onboarding
The customer is given access to Buildertrend, a platform where we manage all of our projects, providing the customer with daily updates for completed phases, submit change orders, secured payments & more.
Project Preparation
With the designs confirmed, selections made, budget set, time frame arranged & signed project proposal it was time to get started. With all material selections made, ordering was made easy. We ordered all the materials directly to our shop in preparation for the project start date and ensured all items were indeed correct and intact. Just one damaged item could have caused unnecessary lead time.
Project Start & Phases
Phase 1
Foundation Injection Repair
Phase 2
Rough-in Mechanicals
Phase 3
Framing & Drywall
Phase 4
Trim & Feature Wall Trim
Phase 5
Painting
Phase 6
Install Flooring
Phase 7
Setting Cabinets & Countertop Template
Phase 8
Waterproofing Shower, Tile Shower & Backsplashes
Phase 9
Finish Electrical & Plumbing
Phase 10
Punch Out
Final Phase
Project Completion & Walk-through
Project Final Review & Photos
A few months later we scheduled a site visit for a final review, address any minor items the customer might have discovered & perform the project completing photos.
Materials & Fixtures
Cabinets & Counters

Entry - Level Cabinetry

Entry - Level Cabinetry

Mid - Level Countertop
Plumbing Fixtures

High - Level Faucet Fixture

High - Level Shower Slider Combo

High - Level Faucet
Electrical Fixtures

Entry - Level Vanity Lighting
Tile

Mid - Level Shower Tile
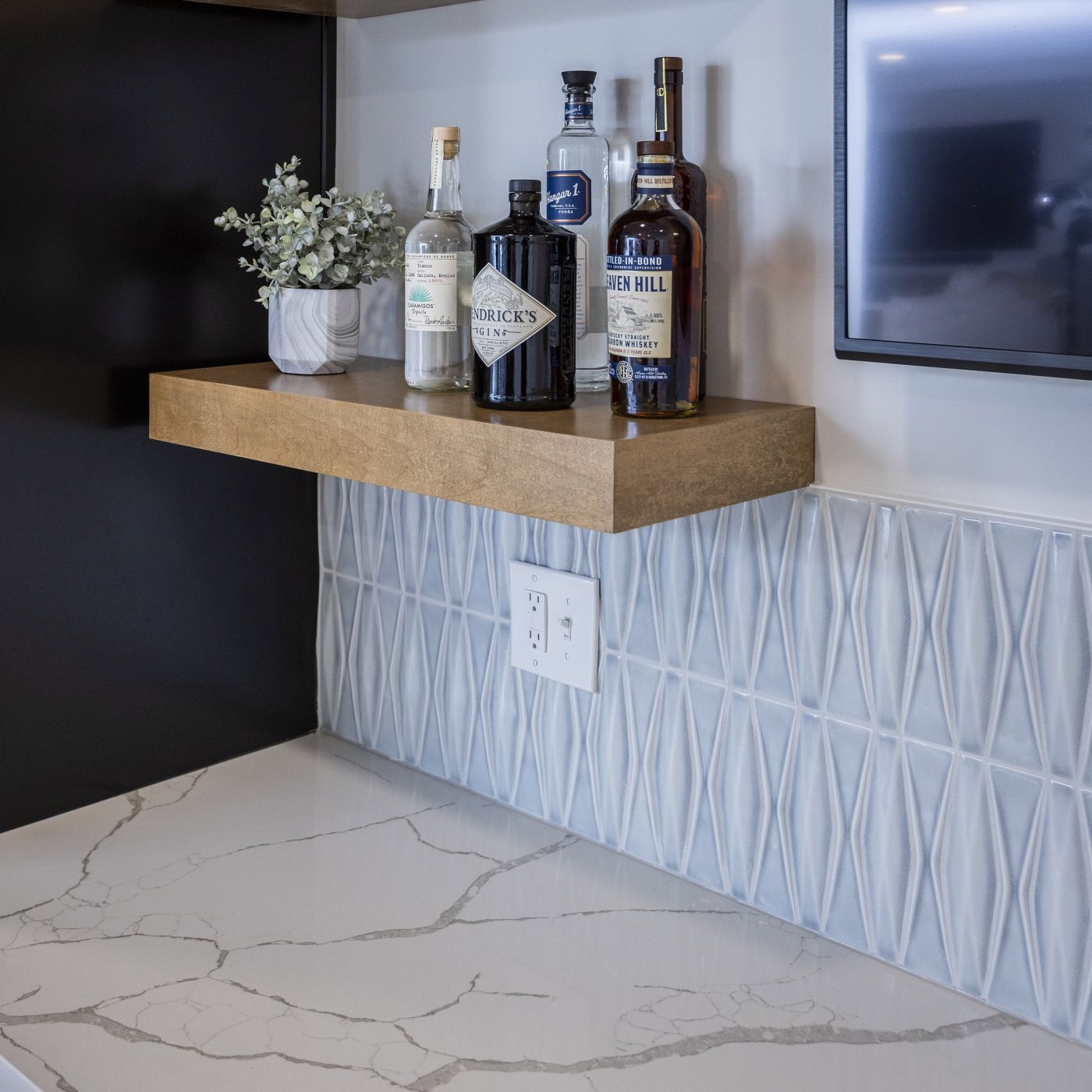
High - Level Backsplash Tile
Trim

Perimeter Trim

Hidden Access Door
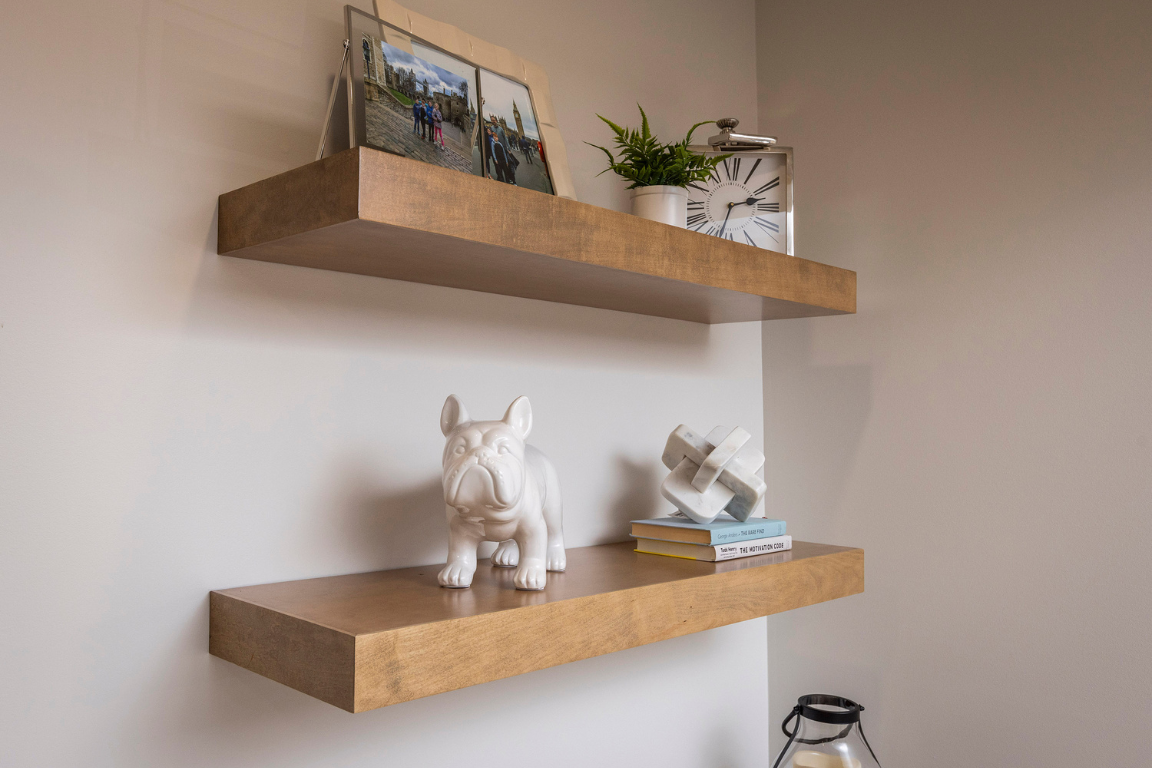
Floating Shelves
Flooring
