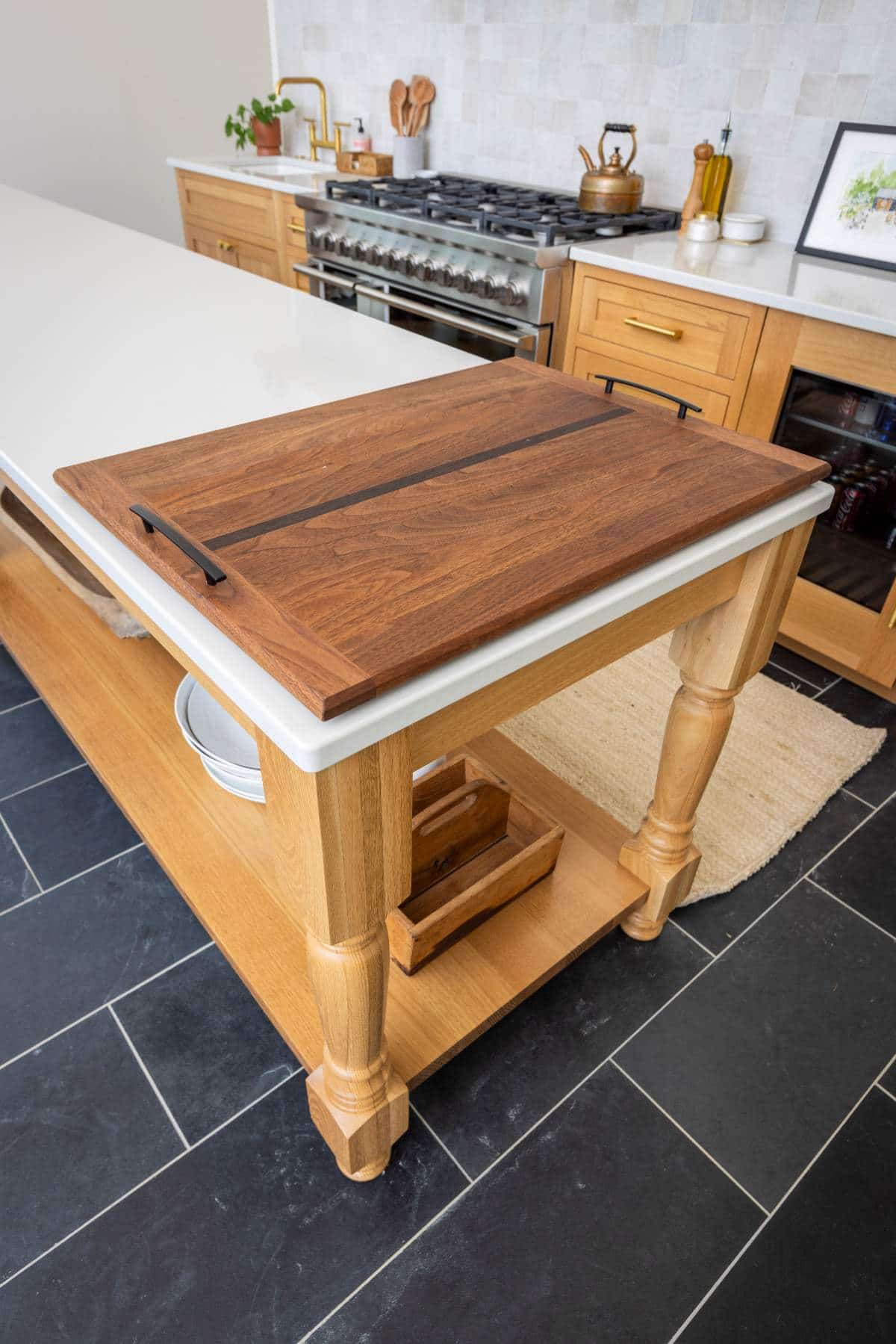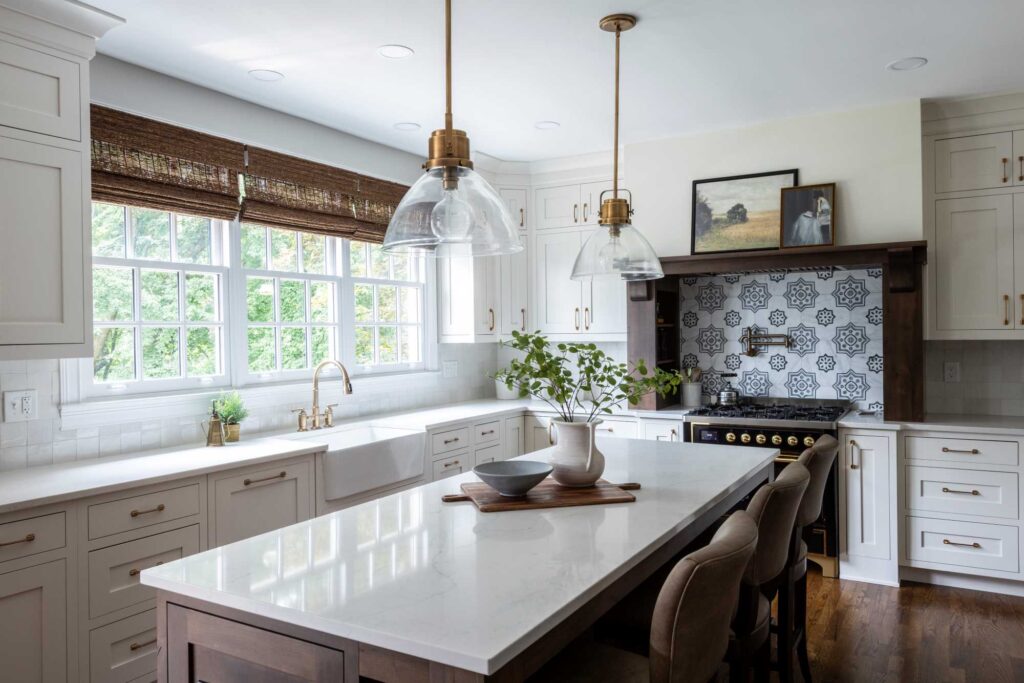New Richmond – Barn Event Venue
-
Initial Contracted Total:
-
Change Orders: $23,879.00
- Fridge Panel Install & Floating Shelf Grout, Barn Doors & Incidentals, Fence Post Adjustment, Bathroom Wall Tile, Run Low, Voltage Lines, Upgrade Electric Service, Driveway Stone/Gravel, Pull Electric Line, Septic Permit & Greenhouse Stone
-
Project Total: $490,195.25
-
Time To Complete 6 Months
-
Year Completed 2024
Summary:
Nestled in the scenic countryside, this 825 sq. ft. custom barn build was designed with versatility and charm in mind. Completed for Losantiville Farms, the space now serves as a welcoming event venue ideal for gatherings of all types. From intimate celebrations to farm-to-table dinners, the barn’s interior combines modern elegance with rustic warmth—featuring natural wood tones, soft white plaster walls, and a professional-grade kitchen for on-site catering and hospitality.
Oversized glass doors and windows frame pastoral views of the surrounding farmland, while interior finishes like handcrafted zellige tile, custom cabinetry, and curated lighting elevate the experience for every guest. The barn flows seamlessly into the rest of the property, connecting to additional event spaces including a greenhouse and garden area, offering clients the flexibility to bring their vision to life.
As Losantiville Farms puts it: “If you’re looking for someplace special to host your next event, we would love to help! Our spaces are flexible to meet every customer’s needs—from The Barn, to The Greenhouse, to our gardens—let us help bring your event to life.”
To learn more about booking your next event visit their website at https://www.losantivillefarms.com/
See the Transformation


Key Features
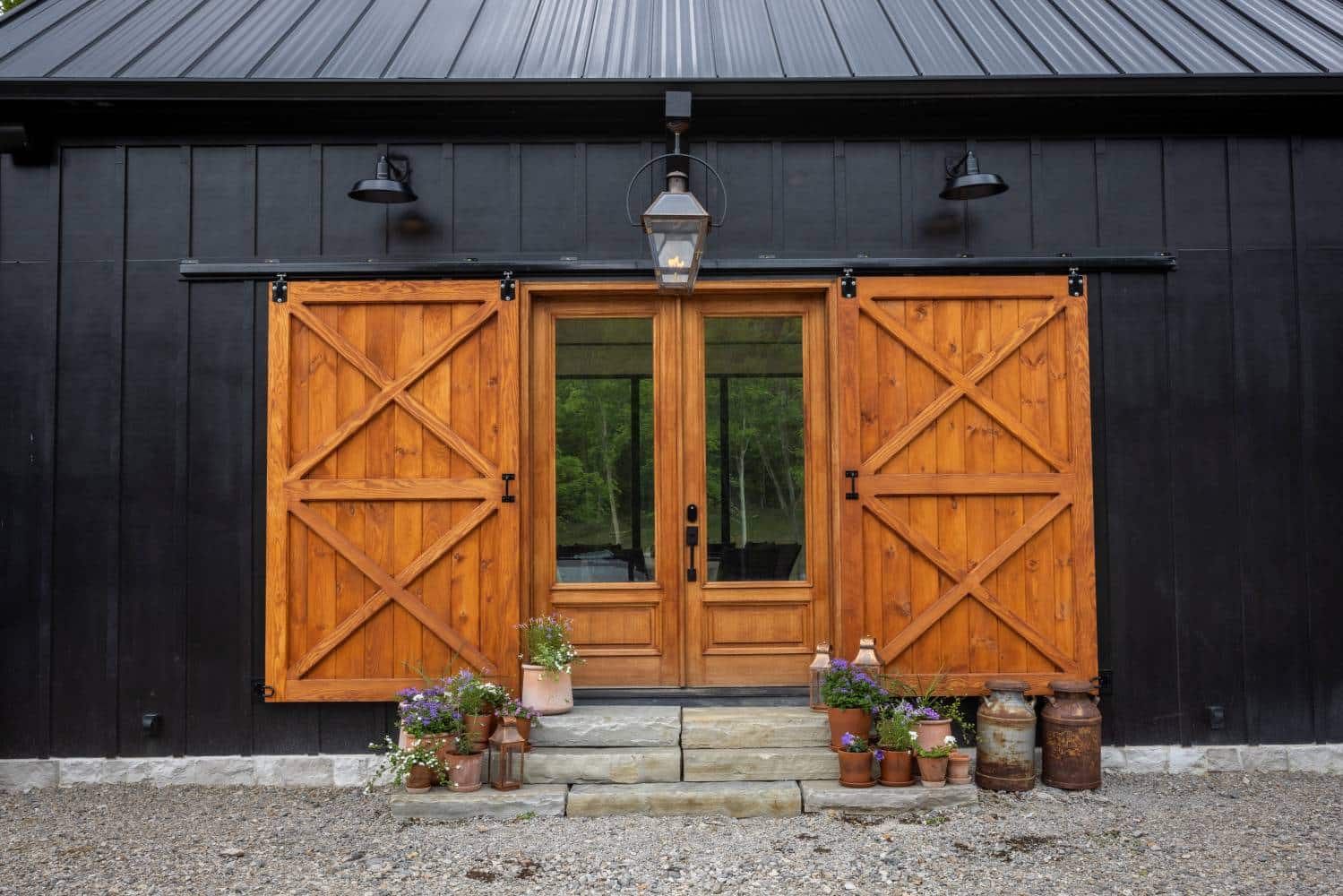
Sliding Barn Doors
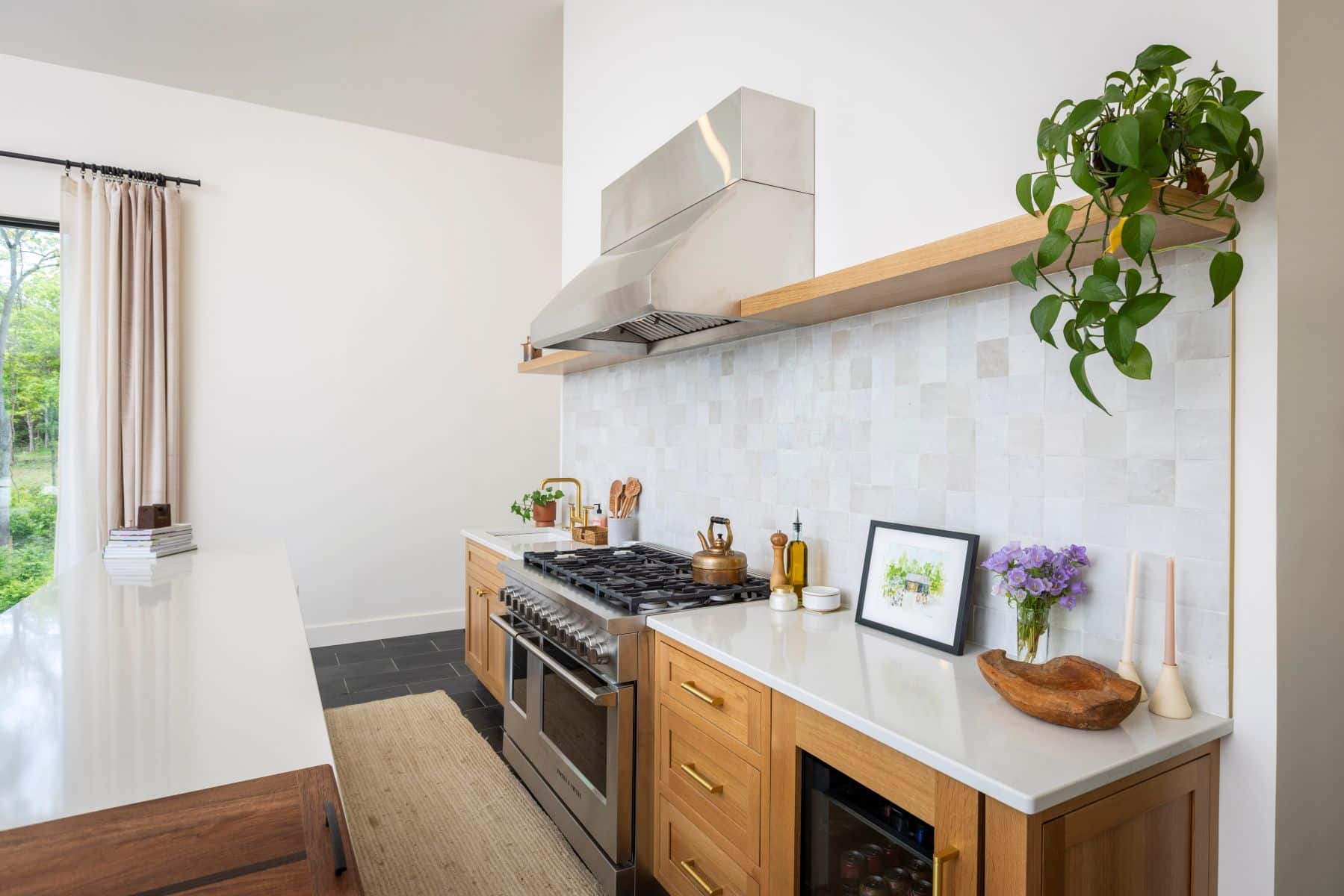
Entertainment Kitchen
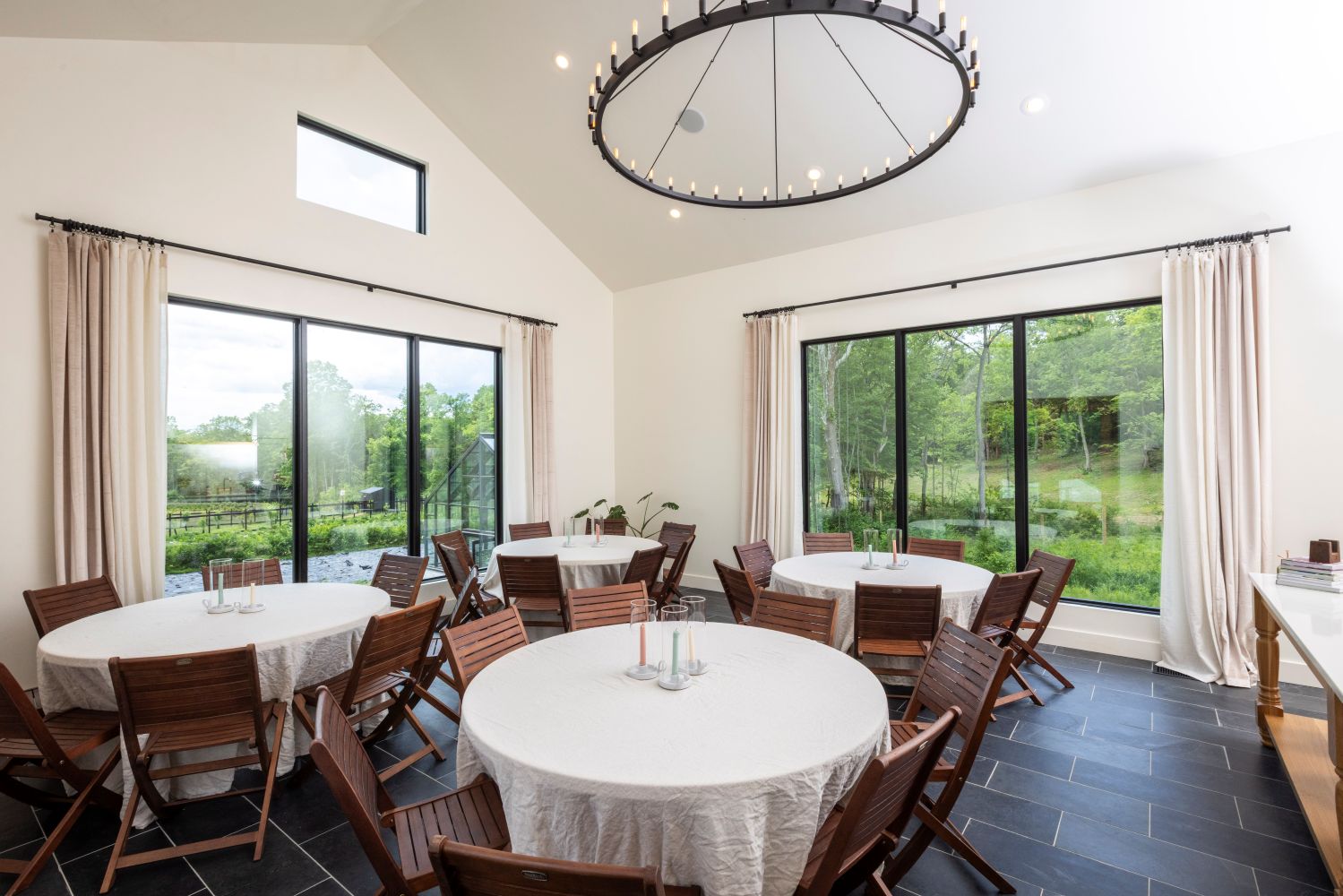
Dining & Event Space
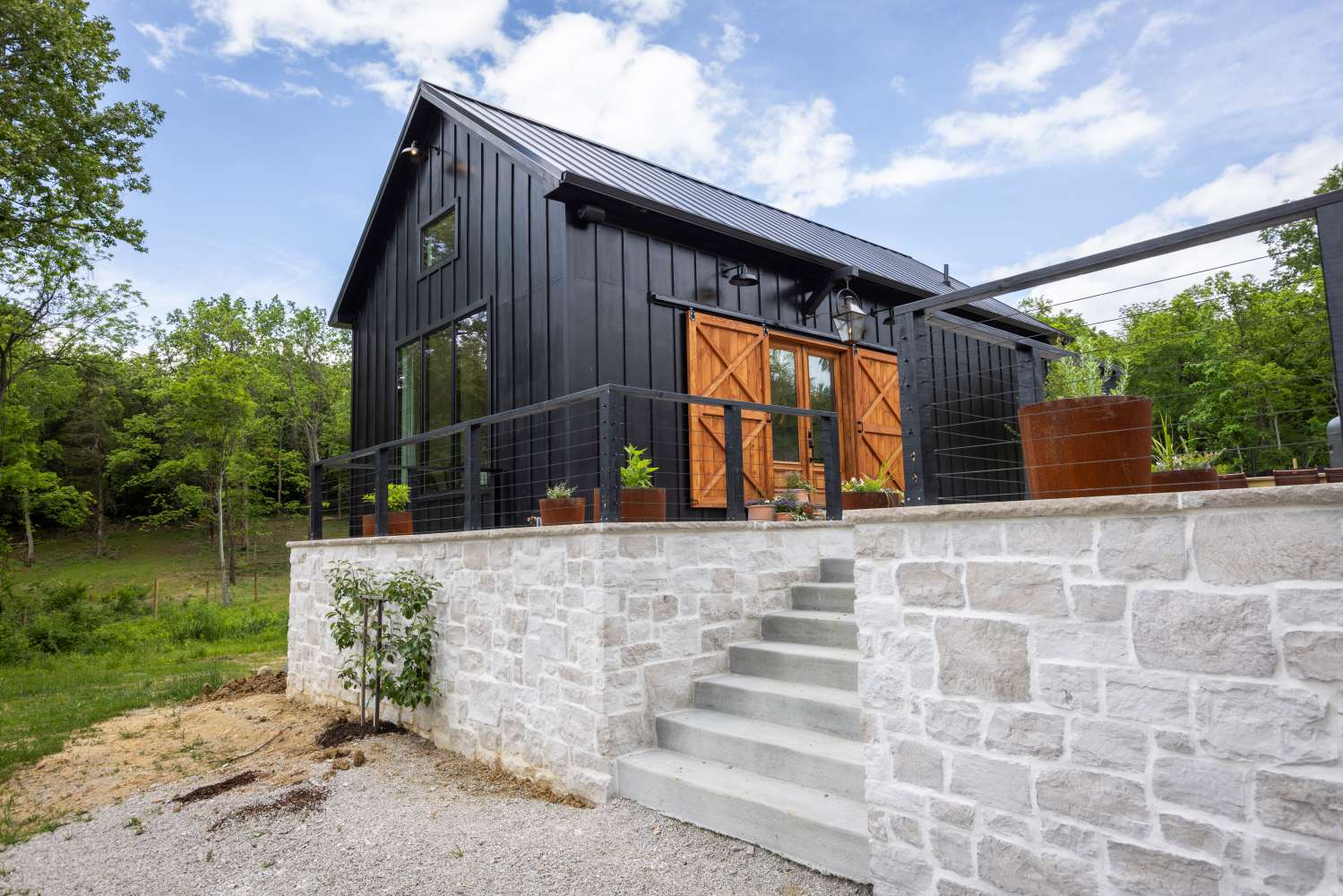
Stone Wrapped Foundation
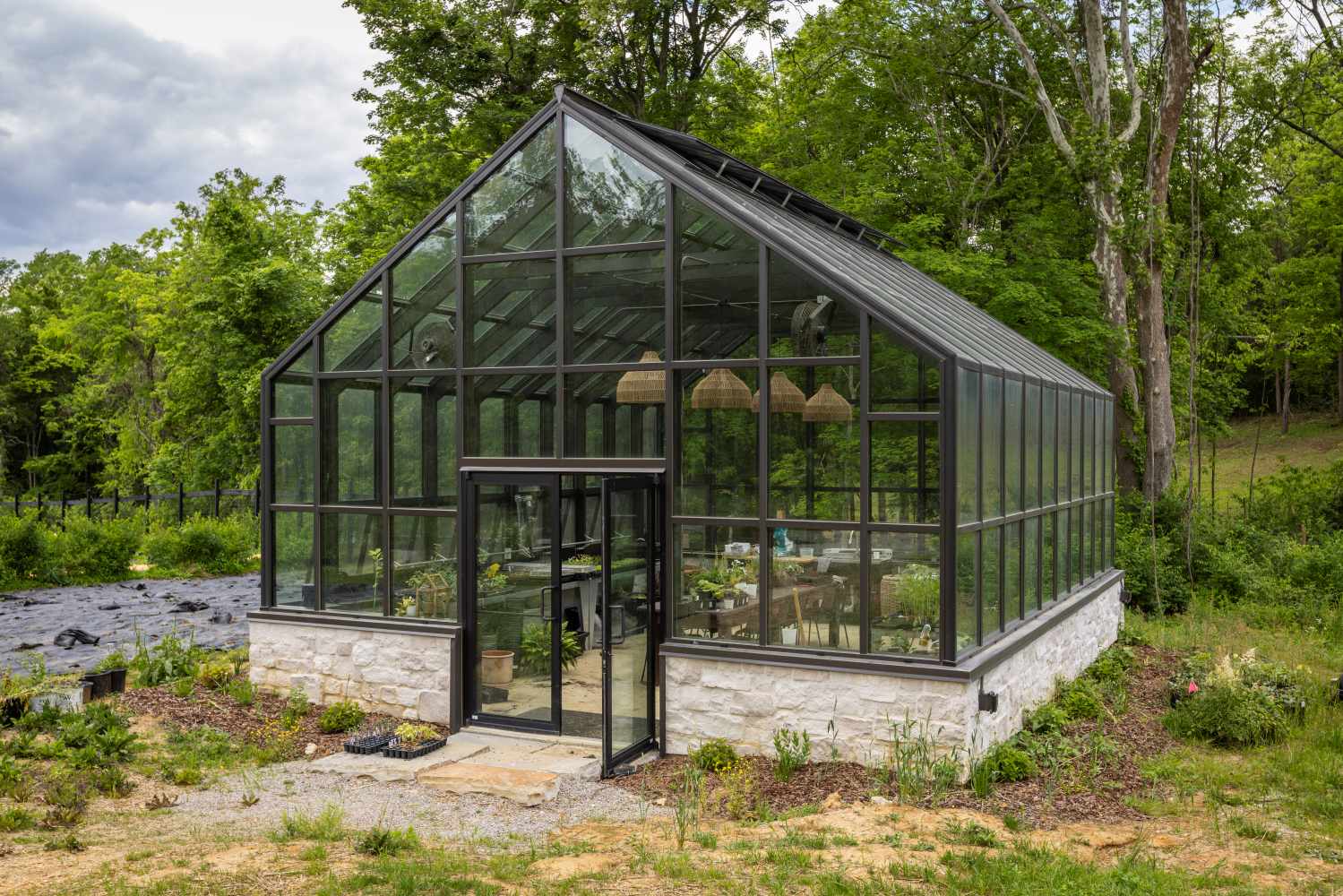
Stone Wrapped, Greenhouse Foundation
Before:
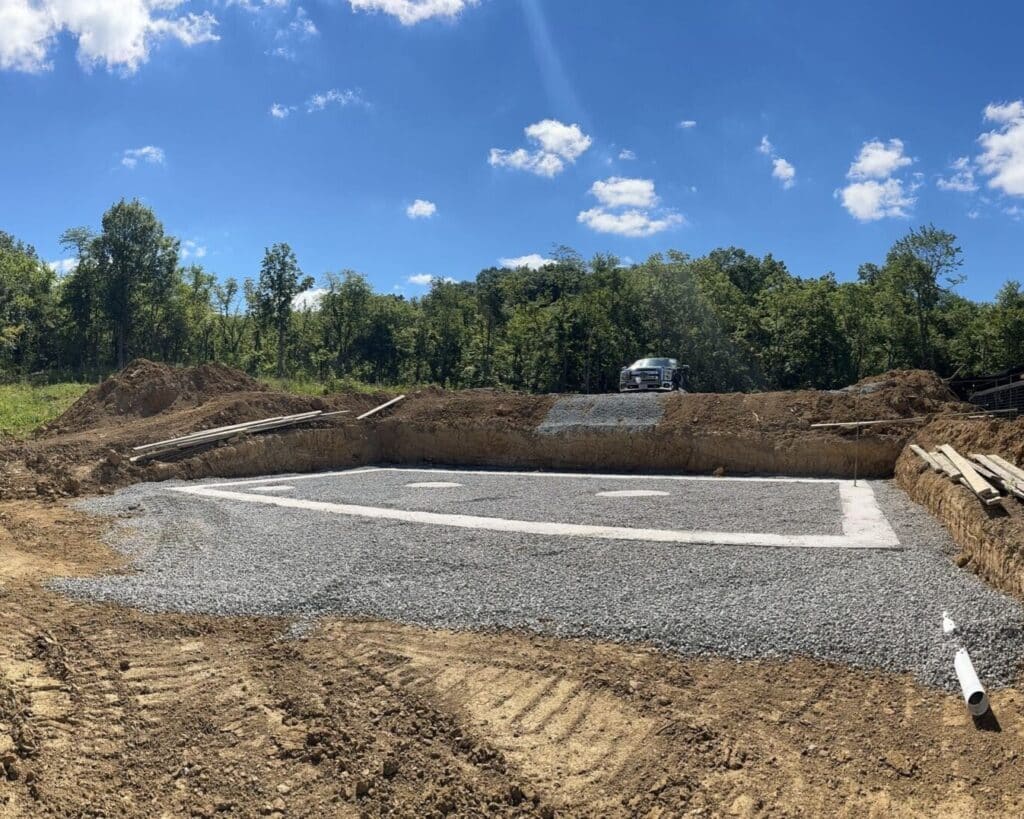
After:
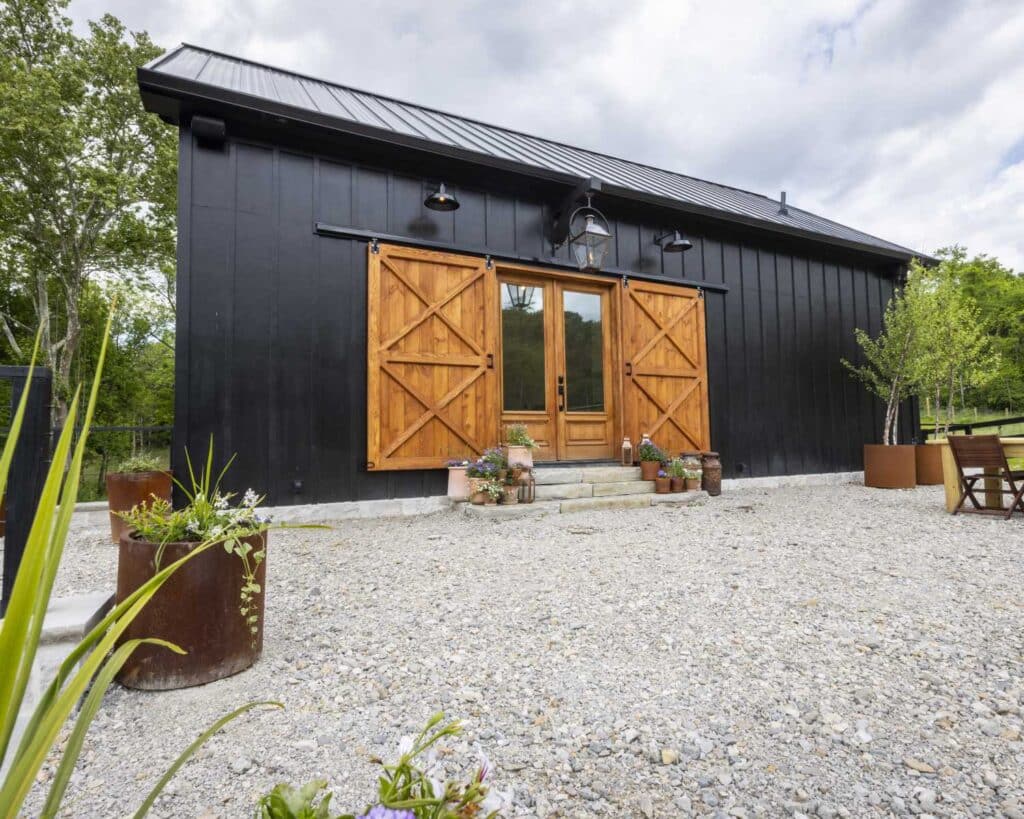
Challenges & Solutions
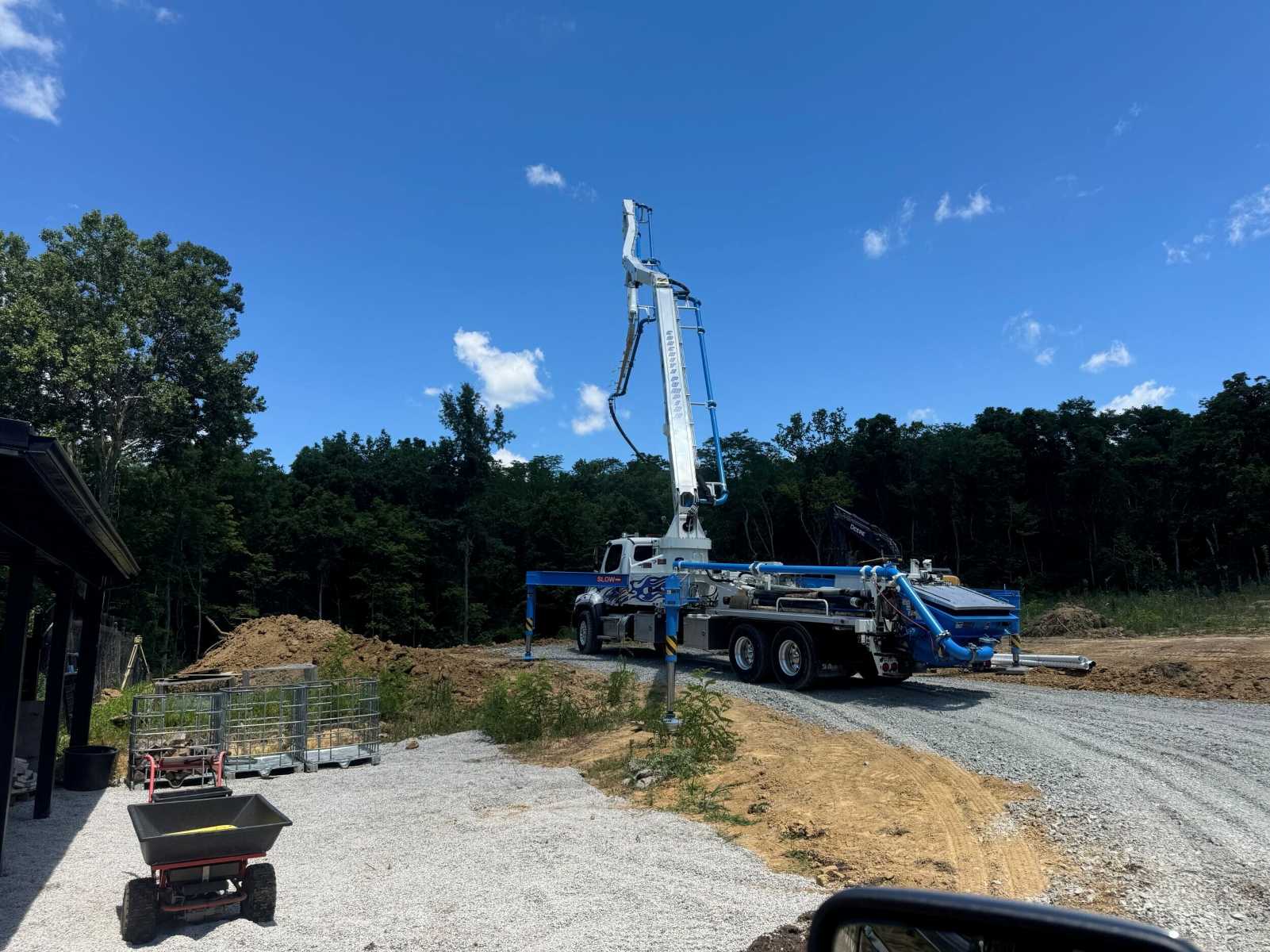
Accessibility
Challenge:
The drive leading to the site was steep and had a few tight turns. This made it difficult for concrete trucks and cranes to access.
Solution:
Running starts were made from the main road to maintain momentum with coordination and special care was made to ensure equipment could make their way up the long and steep drive.
What to Expect
Design Phase
Layout & Materials were chosen by the customer, via architectural drawings & specs.
Project Planning
With the layout & materials chosen we assembled the project timeline, sub-contracted phases (Primarily Concrete & HVAC) & internal team phases to set expectations early on.
Customer Onboarding
The customer is given access to Buildertrend, a platform where we manage all of our projects, providing the customer with daily updates for completed phases, submit change orders, secured payments & more.
Project Preparation
With the designs confirmed, selections made, budget set, time frame arranged & signed project proposal it was time to get started. With all material selections made, ordering was made easy. We ordered the major building materials to the project site and items such as fixtures & flooring to our shop in preparation for the project start date to ensure all items were indeed correct and intact.
Project Start & Phases
Phase 1
Permits & Site Preparation
Phase 2
Foundation
Phase 3
Framing, Setting Roof Trusses
Phase 4
Trenching for Electrical, Electrical Rough-In & HVAC
Phase 5
Standing Seam Metal Roofing & mid-project Inspection
Phase 6
Hardie Board & Batton Siding, Insulation, Bathroom Tile, Kitchen & Bathroom Fixtures Installed & Drywall
Phase 7
Install Slate Tile Flooring & Exterior Painting
Phase 8
Trim Carpentry, White Oak Cabinetry Installed, Quartz Counters Installed, Finish Electrical, Finish Plumbing, Finishing & Installing Barn Doors
Phase 9
Punch-Out & Project Walk-through
Project Final Review & Photos
The following summer we scheduled a site visit for project photos and addressed any minor issues the customer had found.
Materials & Fixtures
Primary Selections
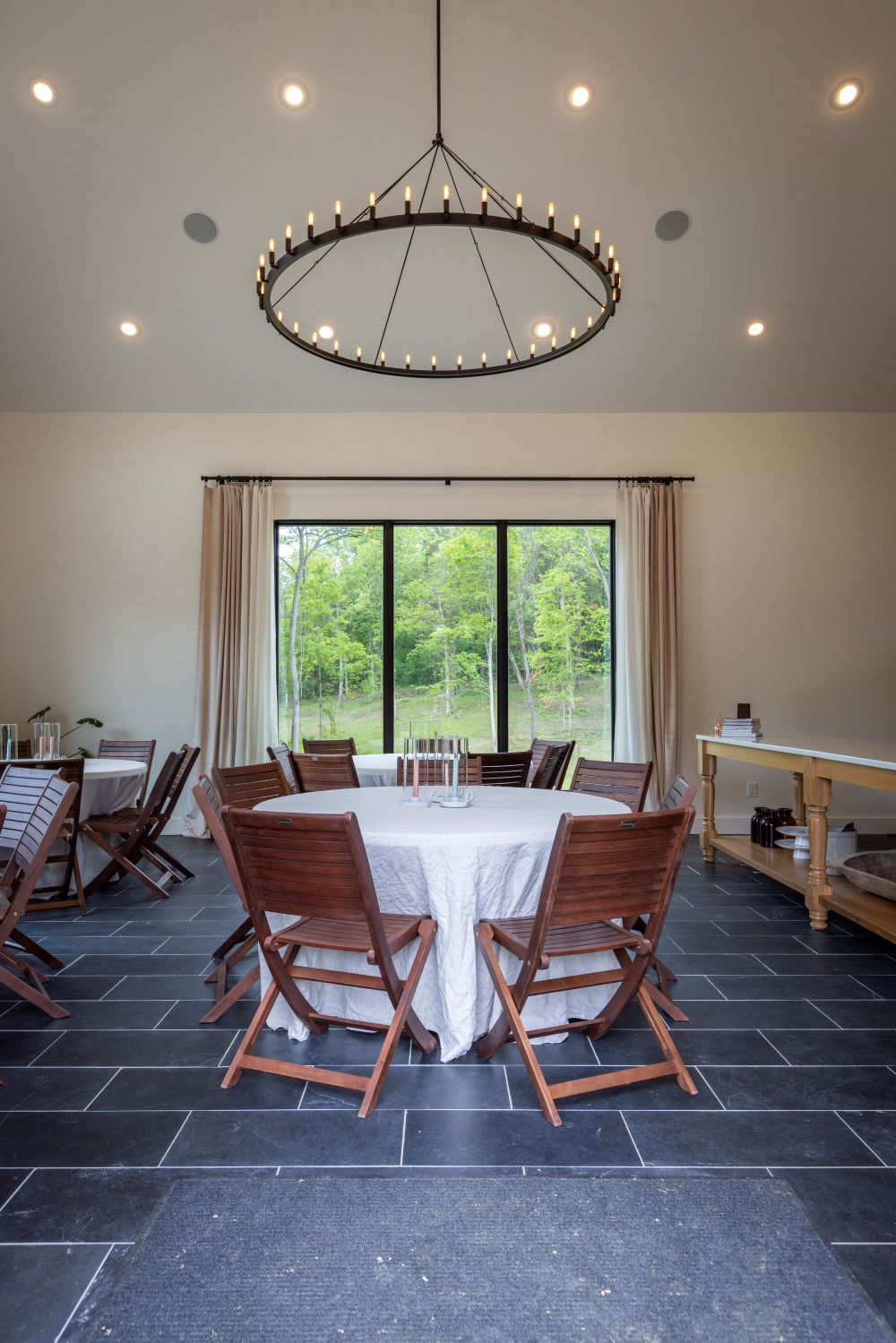
Mid - Level Tile Flooring
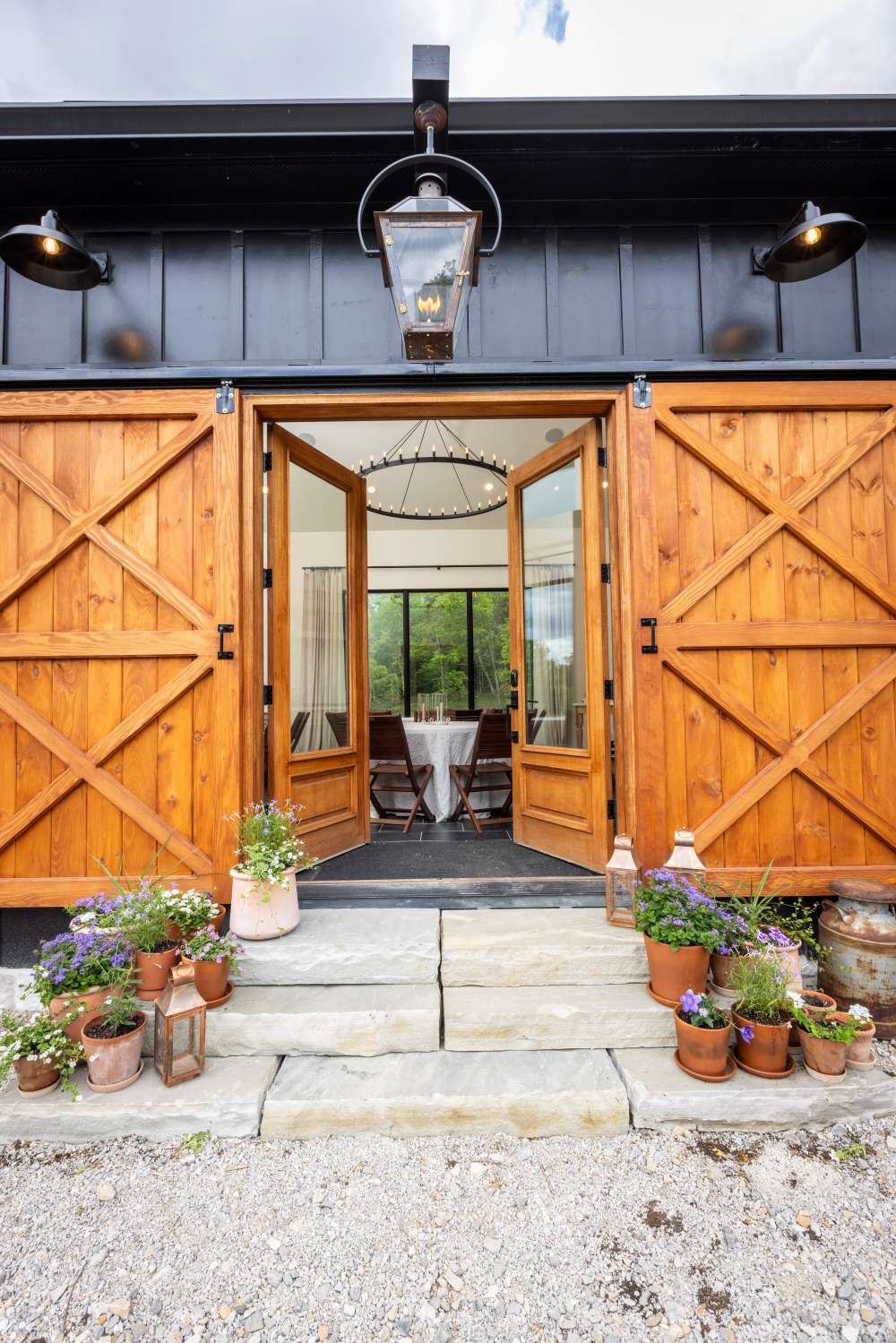
Sliding Barn Doors & French Doors
Powder Room
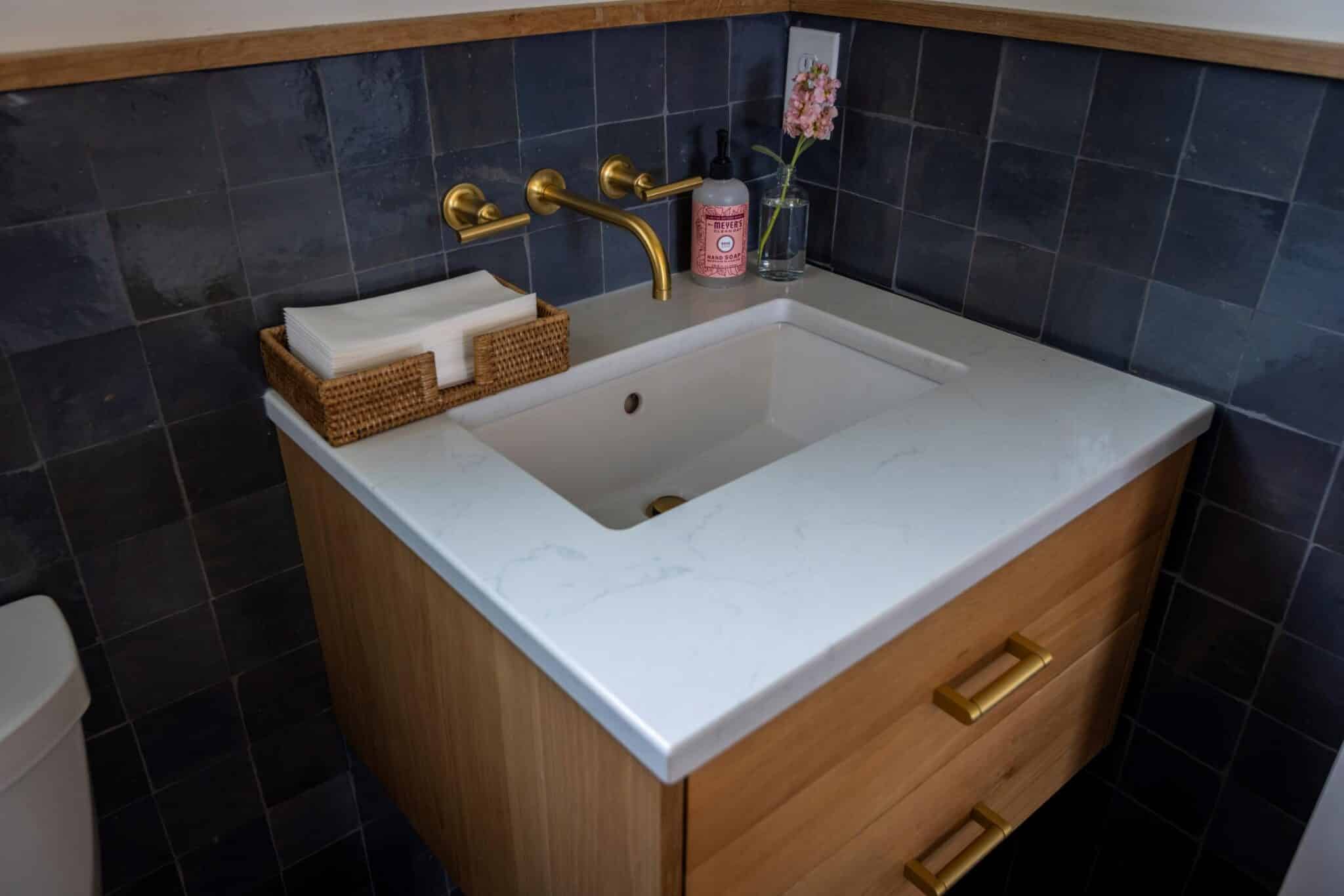
Mid - Level Quartz Powder Room Counters
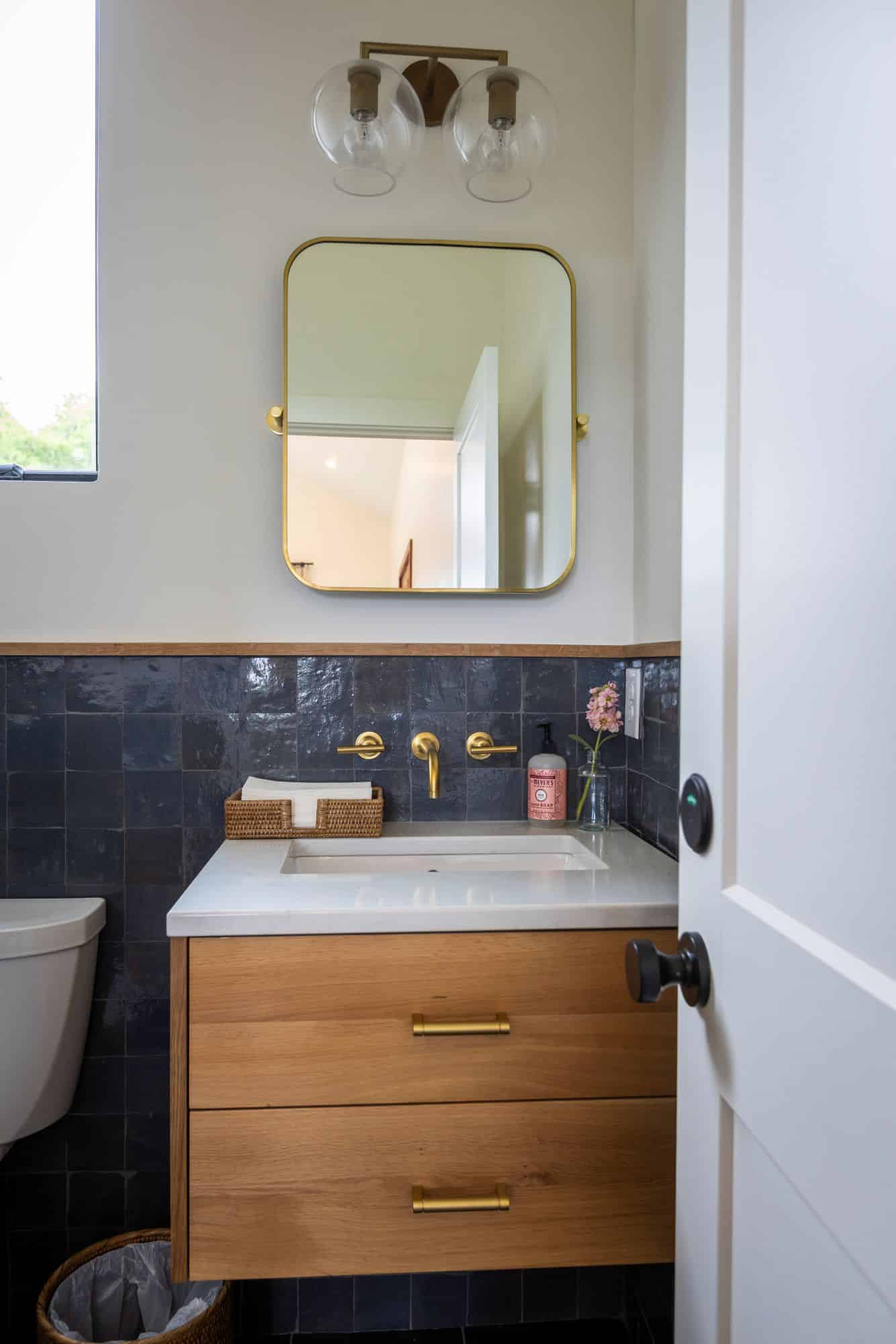
Mid - Level Powder Room Vanity
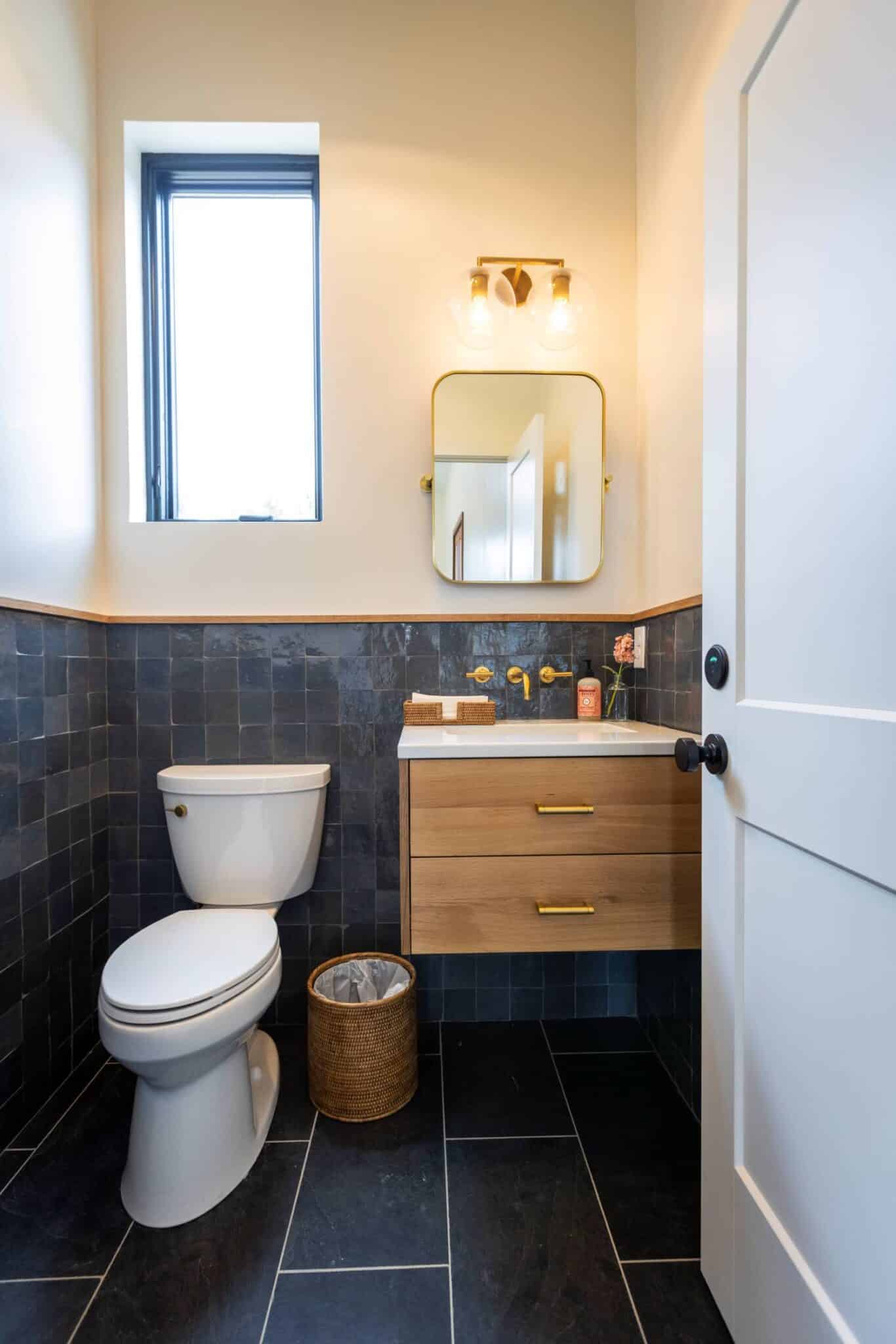
High - Level Wall Tile
Kitchen
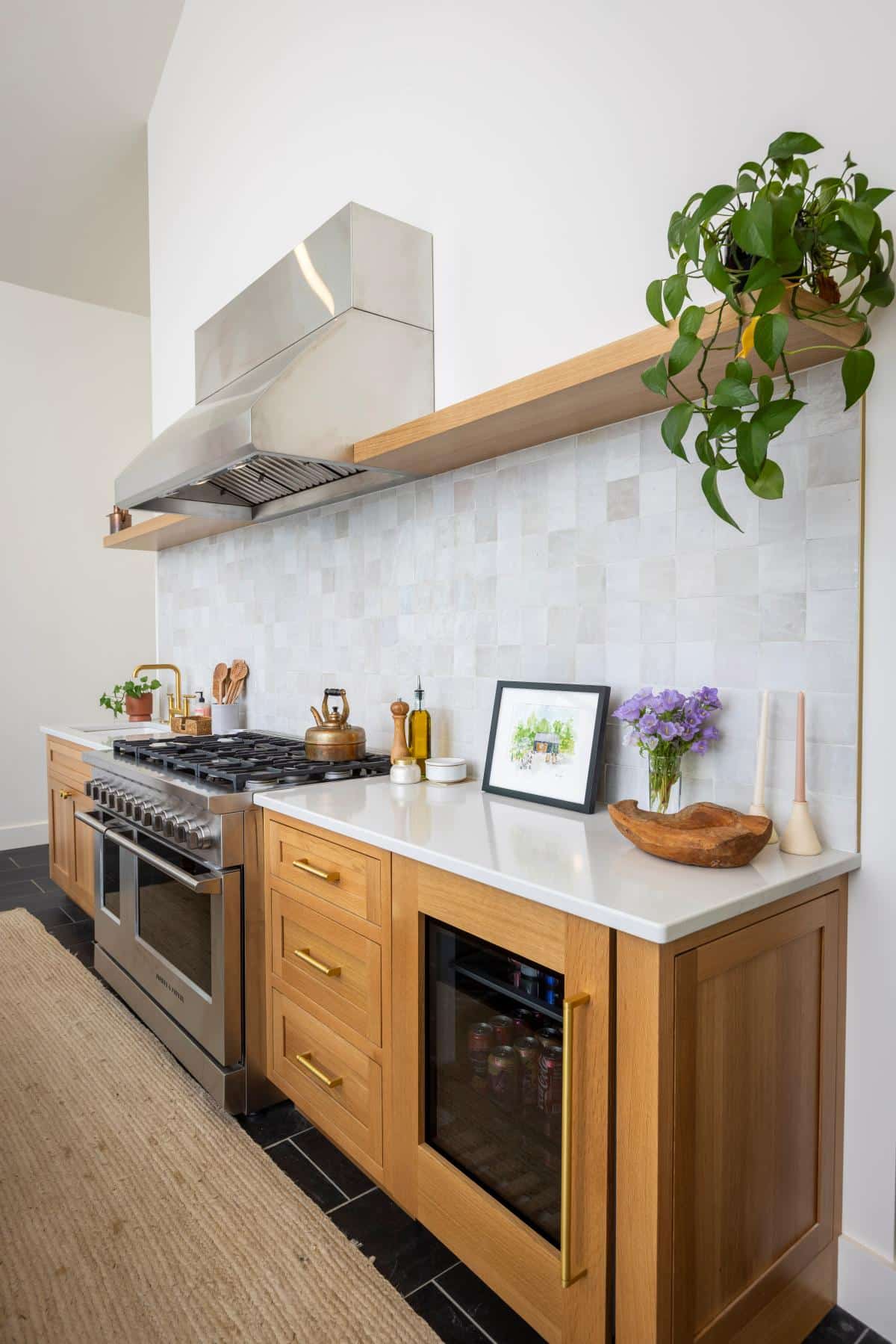
Mid - Level Cabinetry
