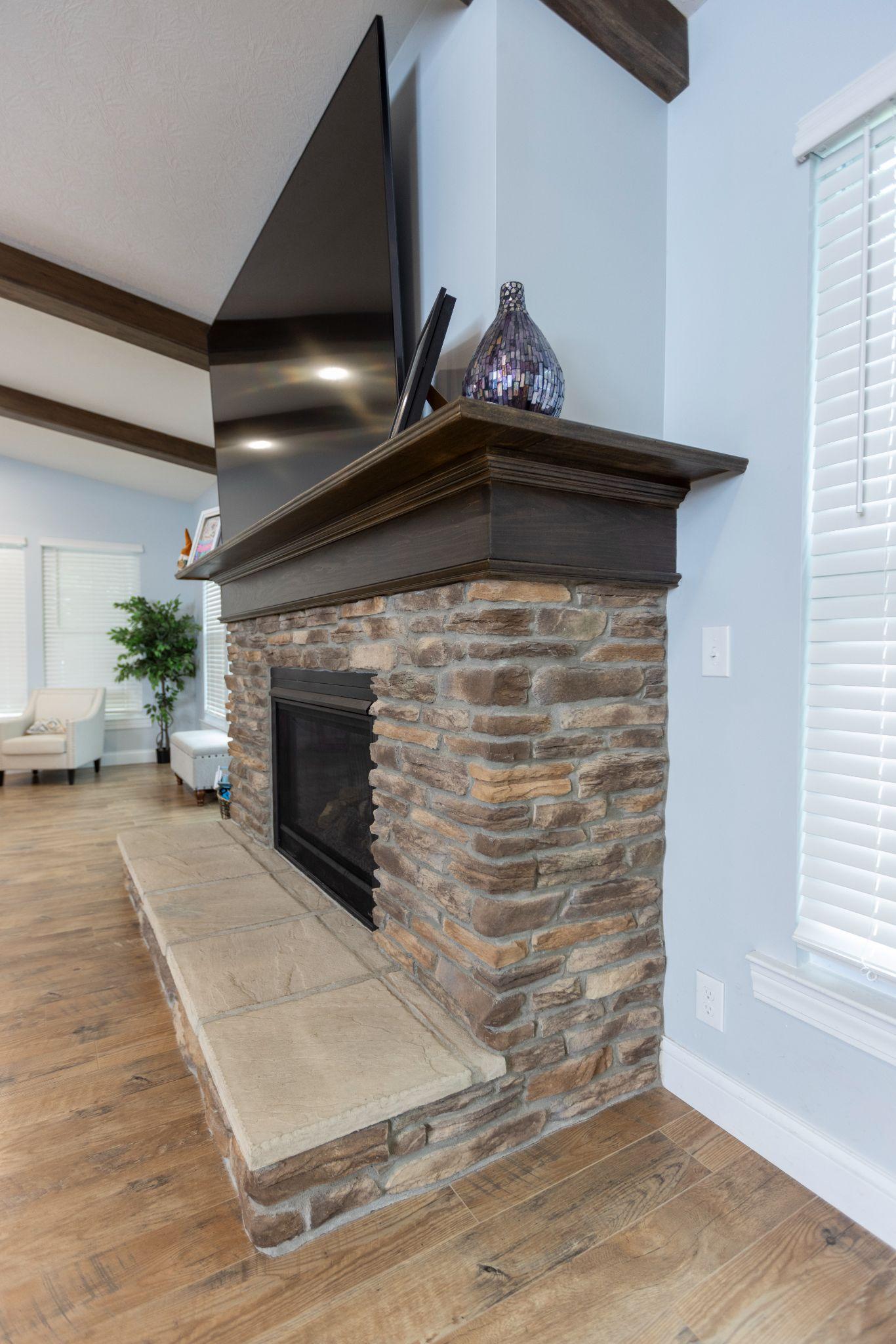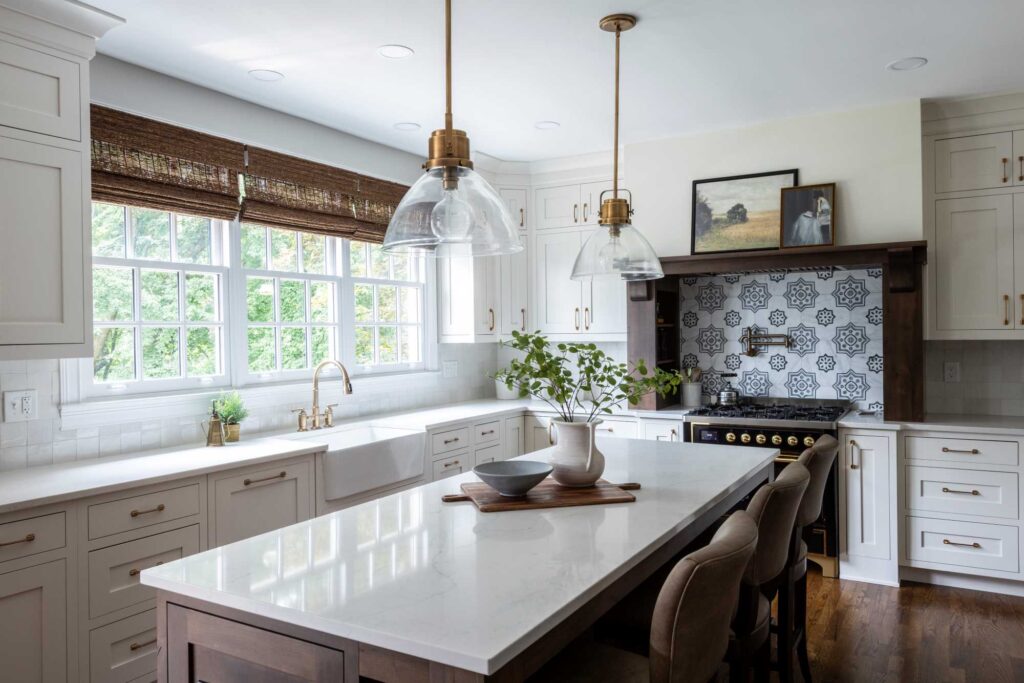New Richmond – Home Addition
-
Initial Contracted Total:
-
Change Orders: $46,102.94
- Mid project the client requested laundry shelving adjacent to the Primary Bathroom to accommodate more storage.
-
Project Total: $383,099.94
-
Time To Complete 7 Months
-
Year Completed 2023
Summary:
See the Transformation
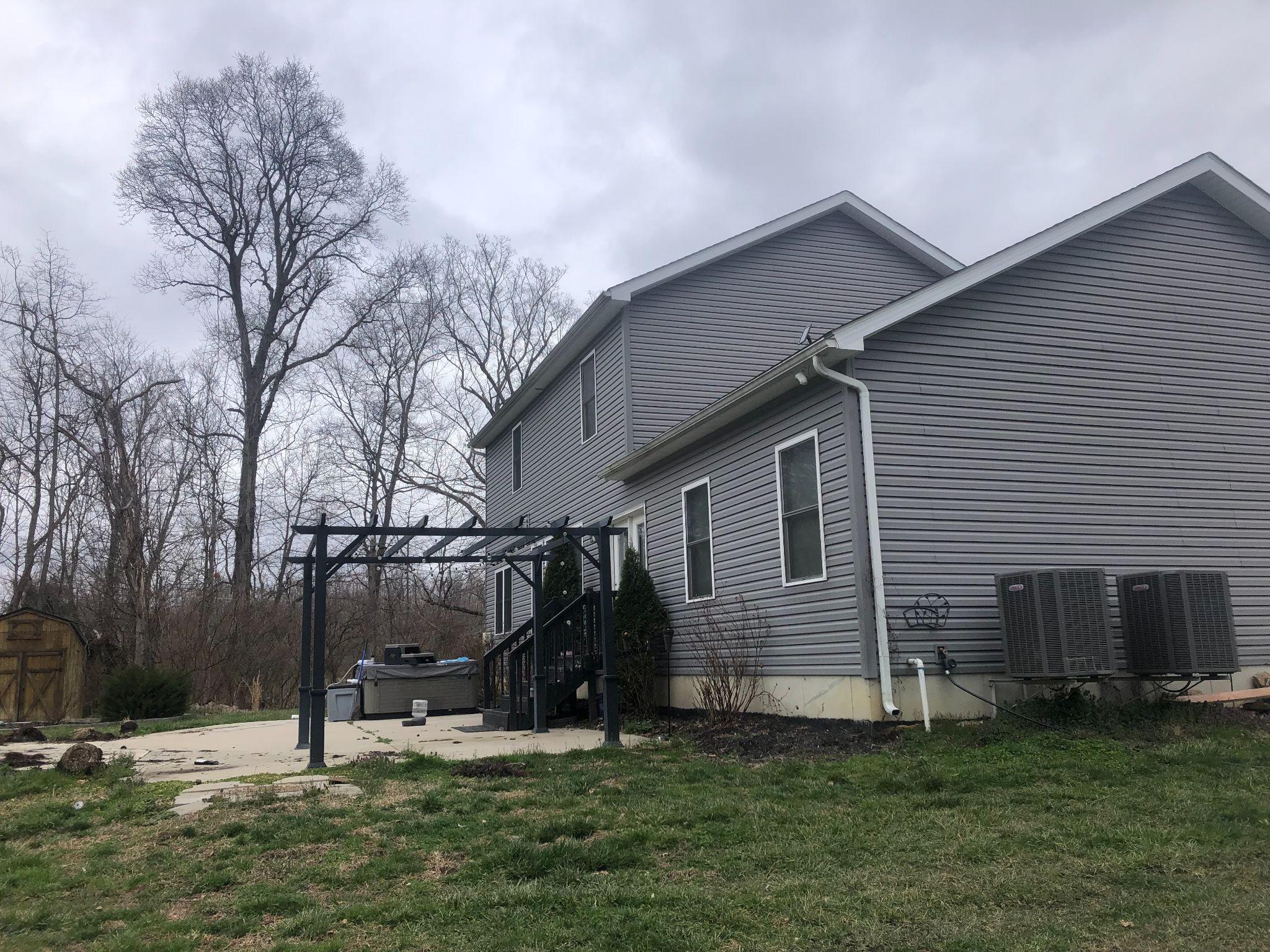
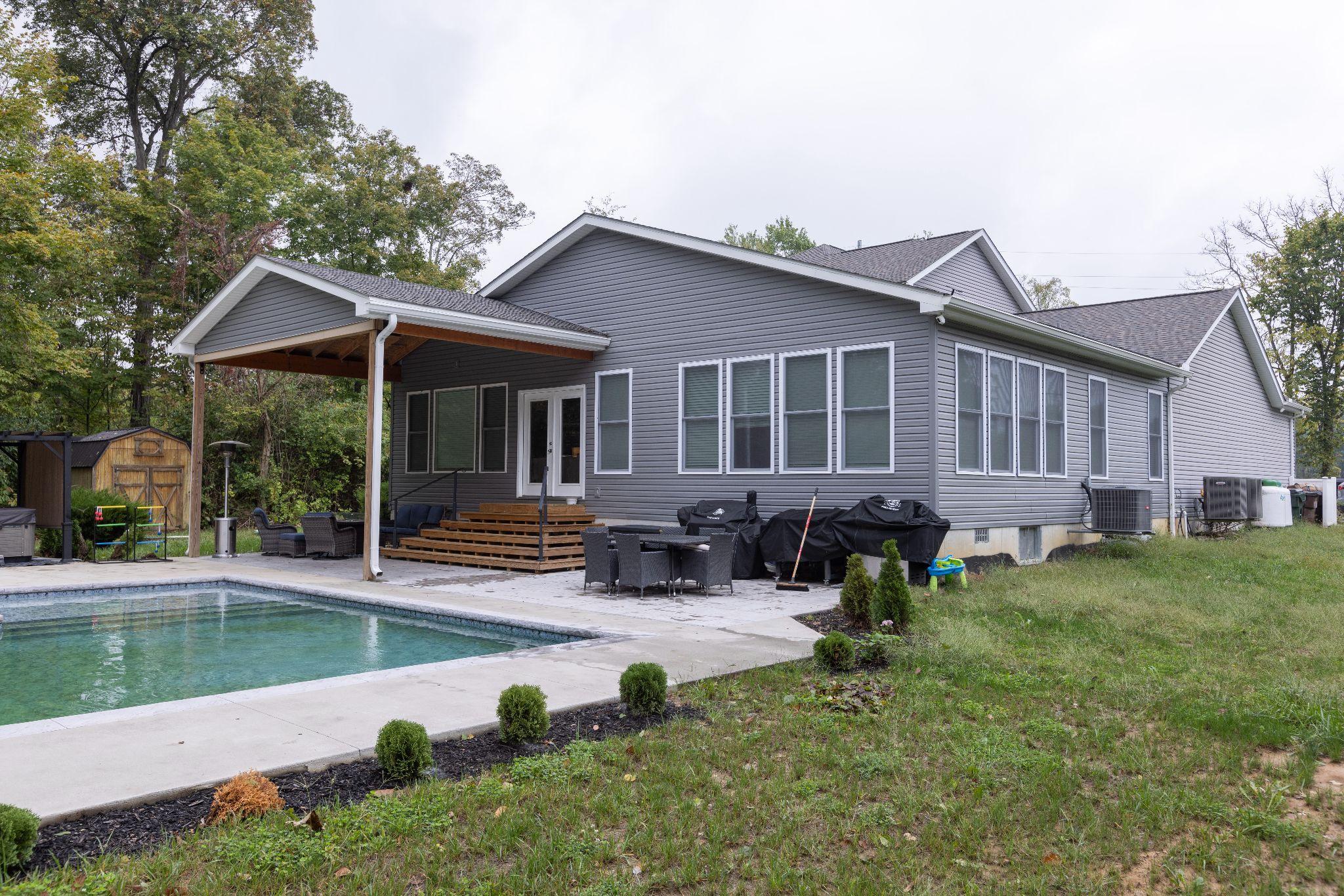
Key Features
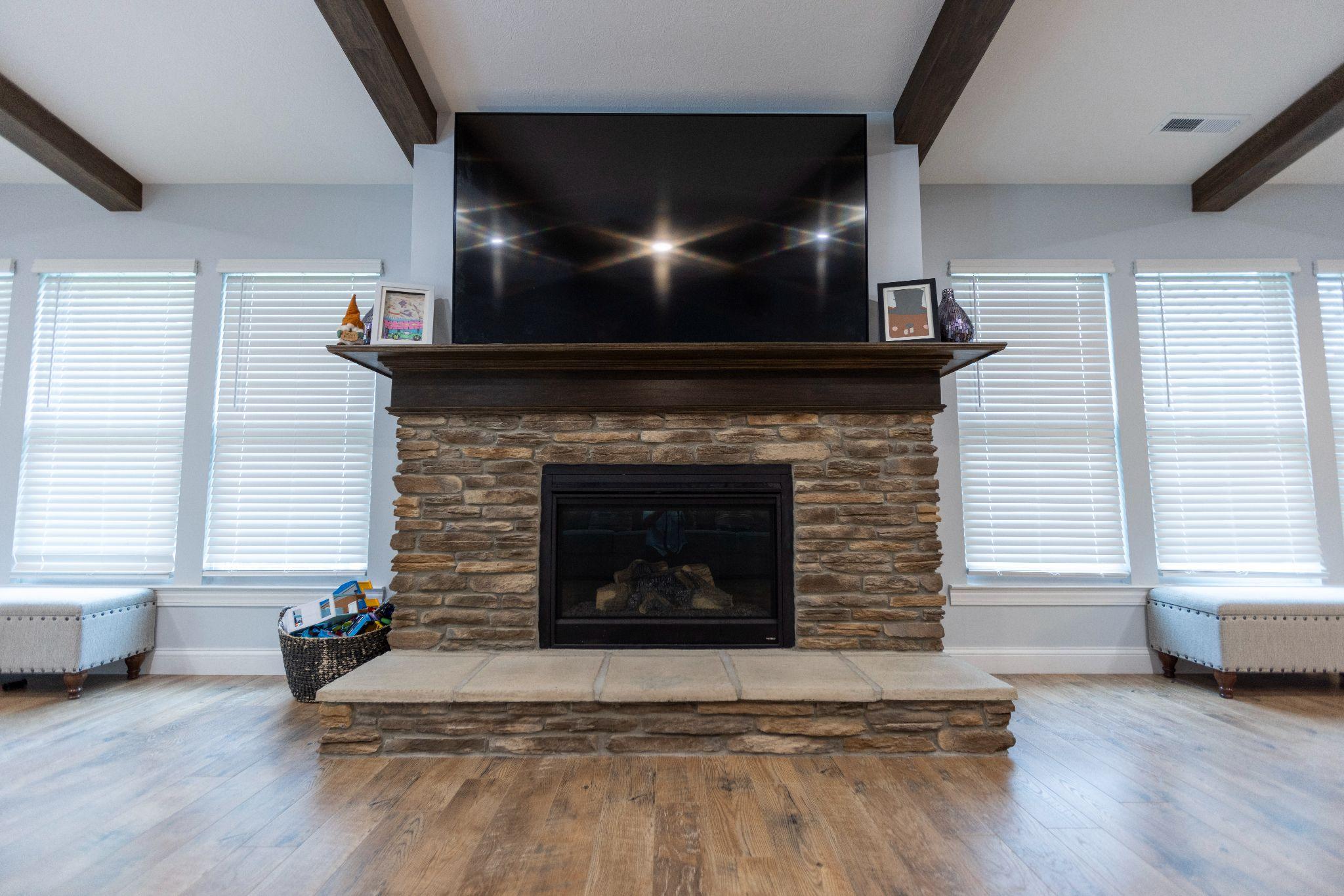
Stacked stone wrapped fireplace & custom hearth
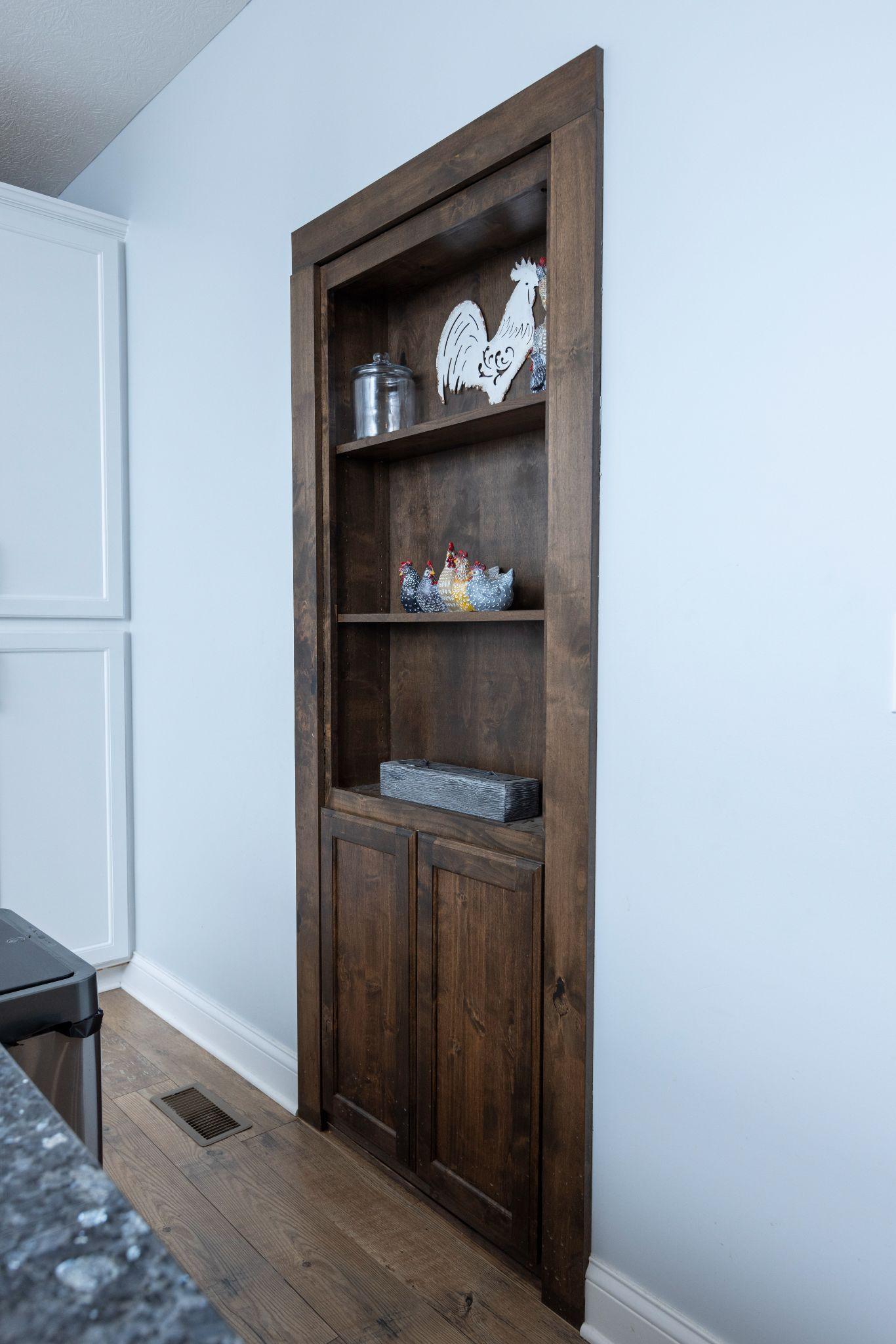
Hidden bookcase pantry door
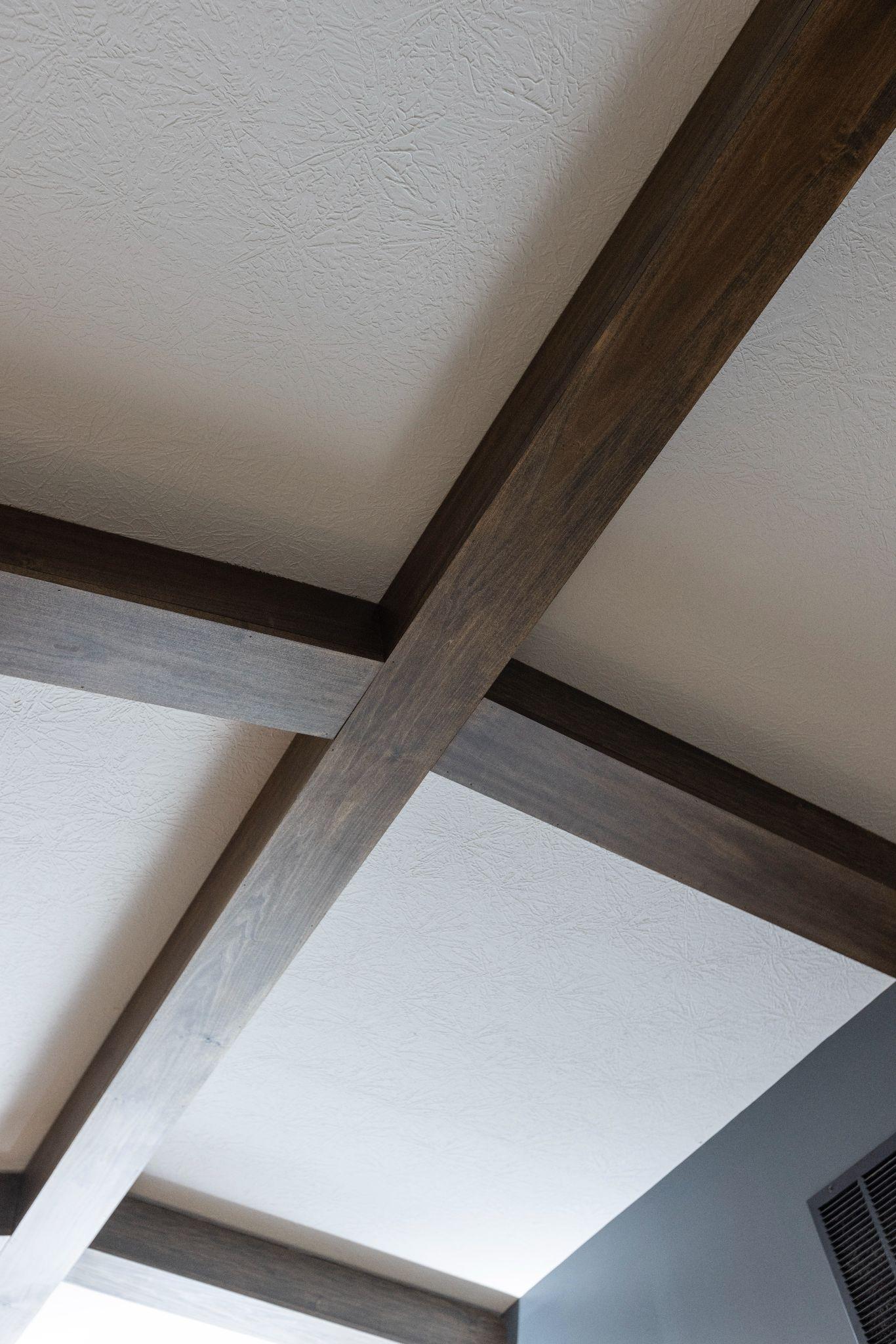
Decorative cedar beam wraps
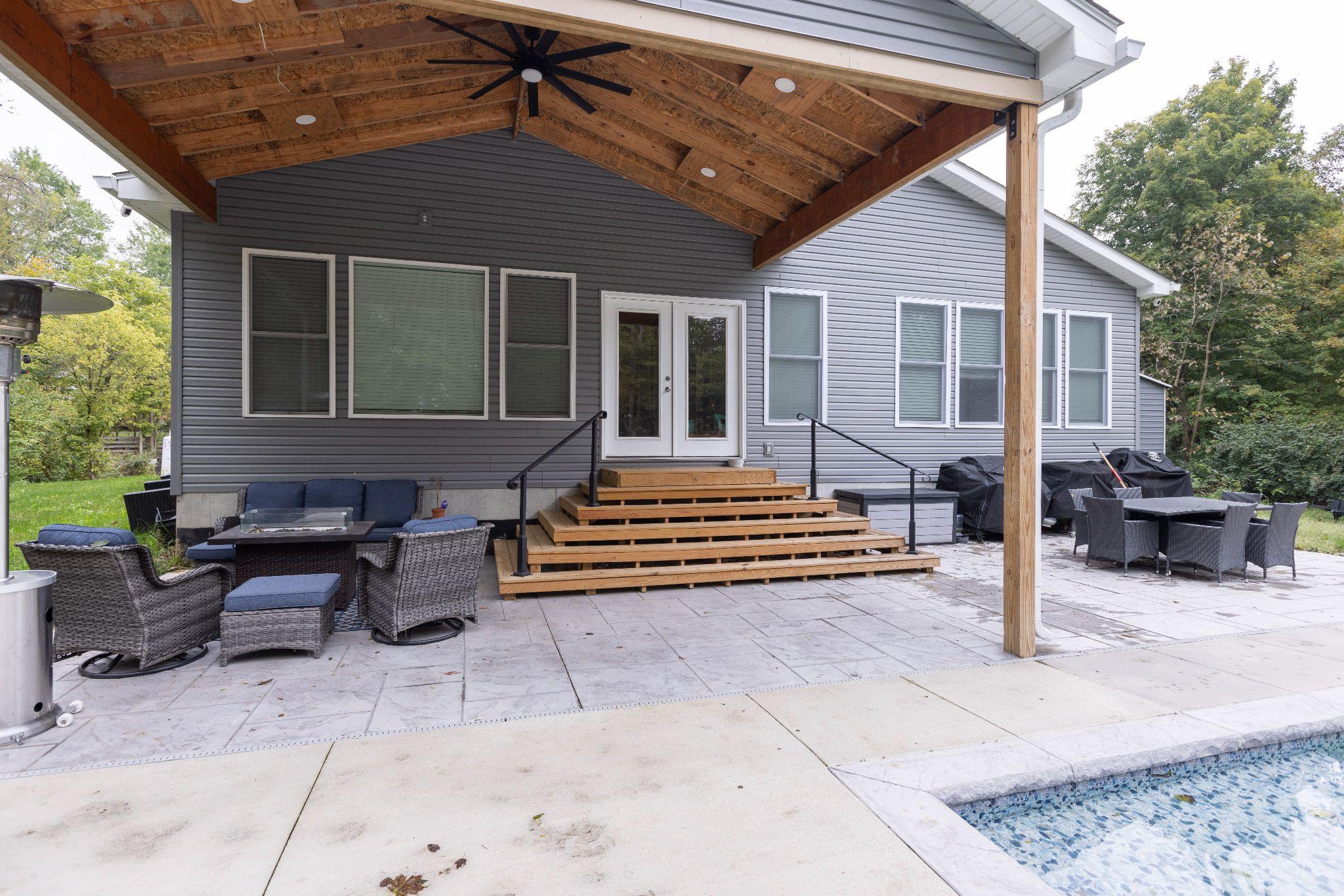
Outdoor patio & living space
Before:
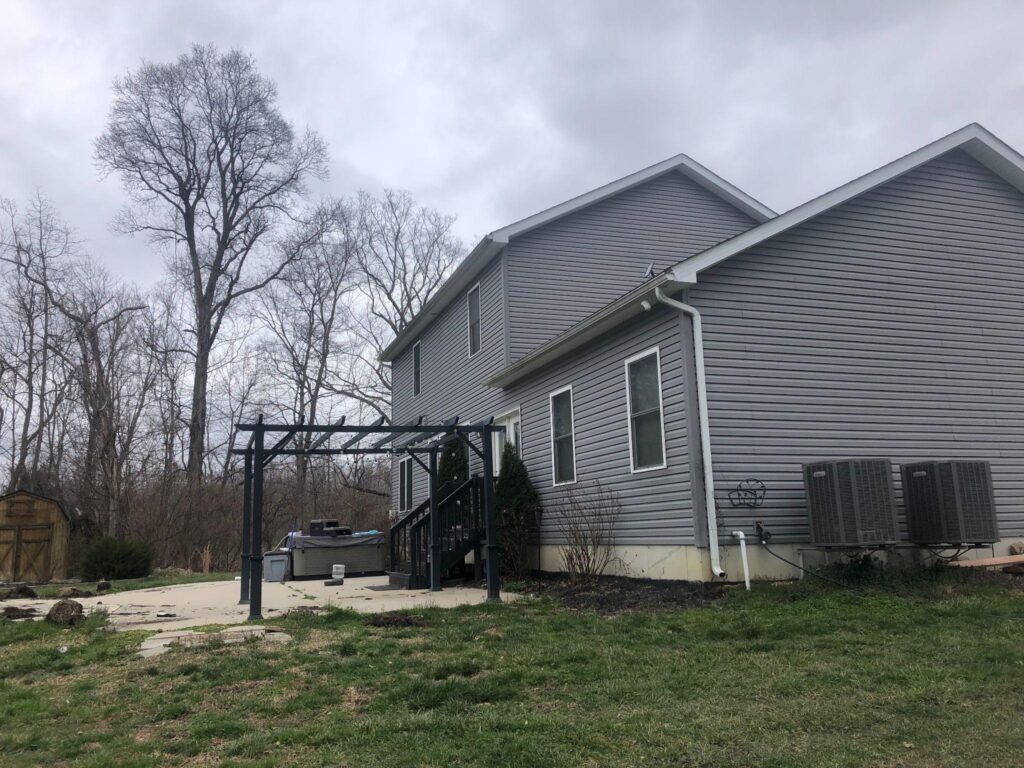
After:
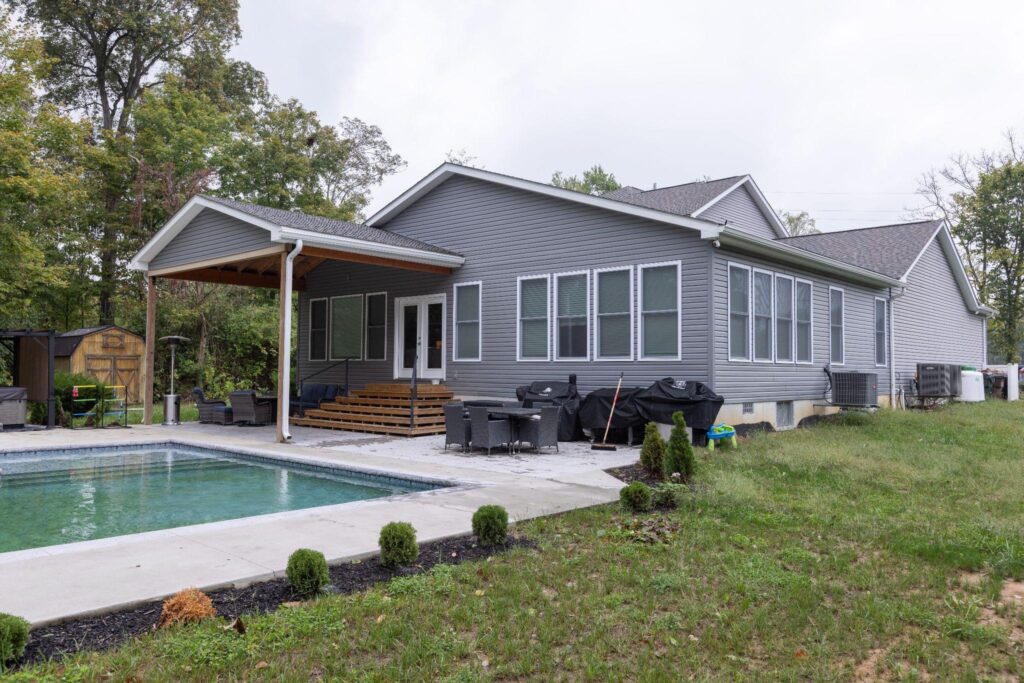
Challenges & Solutions
Upgrading Electrical Service
Challenge:
Lots of coordinating, extra work, trenching, etc.
Solution:
Additional time was taken in this phase to ensure all fixtures were supplied and drained properly. However, this did not affect the overall estimated timeframe.
44’ Cathedral Trusses
Challenge:
Setting the trusses was more tedious than anticipated, with tight quarters for the crane to operate.
Solution:
Additional time and care was taken to ensure these large trusses were craned in and set properly. However, this did not affect the overall estimated timeframe.
What to Expect
Design Phase
Layout & Materials were chosen by the customer, via architectural drawings & specs.
Project Planning
With the layout & materials chosen we assembled the project timeline, sub-contracted phases (Primarily Concrete & HVAC) & internal team phases to set expectations early on.
Customer Onboarding:
The customer is given access to Buildertrend, a platform where we manage all of our projects, providing the customer with daily updates for completed phases, submit change orders, secured payments & more.
Project Preparation
With the designs confirmed, selections made, budget set, time frame arranged & signed project proposal it was time to get started. With all material selections made, ordering was made easy. We ordered the major building materials to the project site and items such as fixtures & flooring to our shop in preparation for the project start date to ensure all items were indeed correct and intact.
Project Start & Phases
Phase 1
Permits & Site Preparation
Phase 2
Foundation
Phase 3
Framing, Setting Roof Trusses & Installing LVP 2nd floor
of existing home
Phase 4
Trenching for Electrical, Electrical Rough-In & Separate
HVAC installed to supply addition space
Phase 5
Frame Porch Roof & mid-project Inspection
Phase 6
Siding, Insulation & Drywall
Phase 7
Install LVP Flooring, Paint & Pouring Patio Concrete
Phase 8
Trim Carpentry, Finish Electrical, Finish Plumbing, Pantry Shelving & Murphy Door
Phase 9
Punch-Out & Project Walk-through
Project Final Review & Photos
The following spring we scheduled a site visit for project photos and addressed any minor issues the customer had found.
Materials & Fixtures
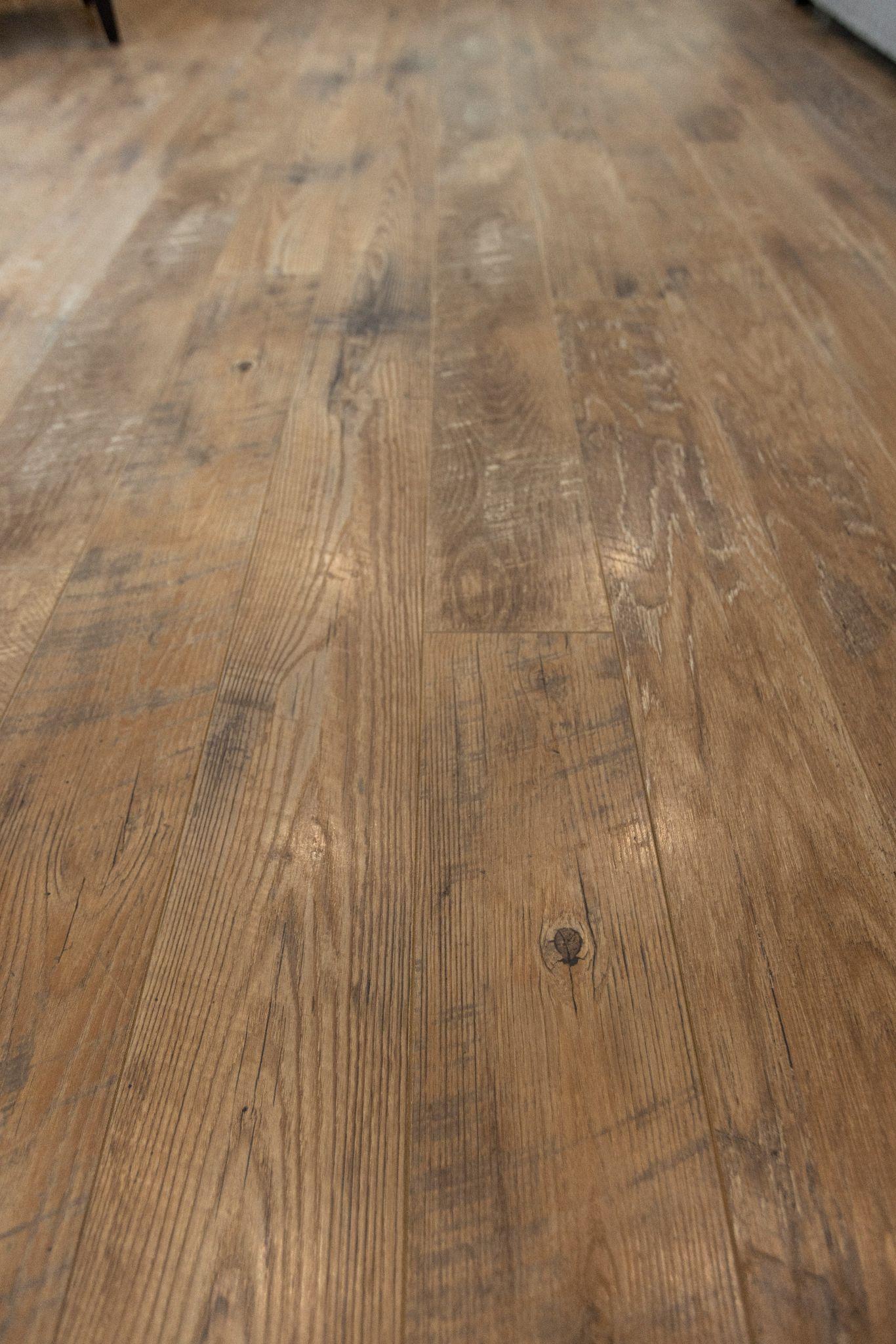
Mid - Level Luxury Vinyl Plank (LVP)
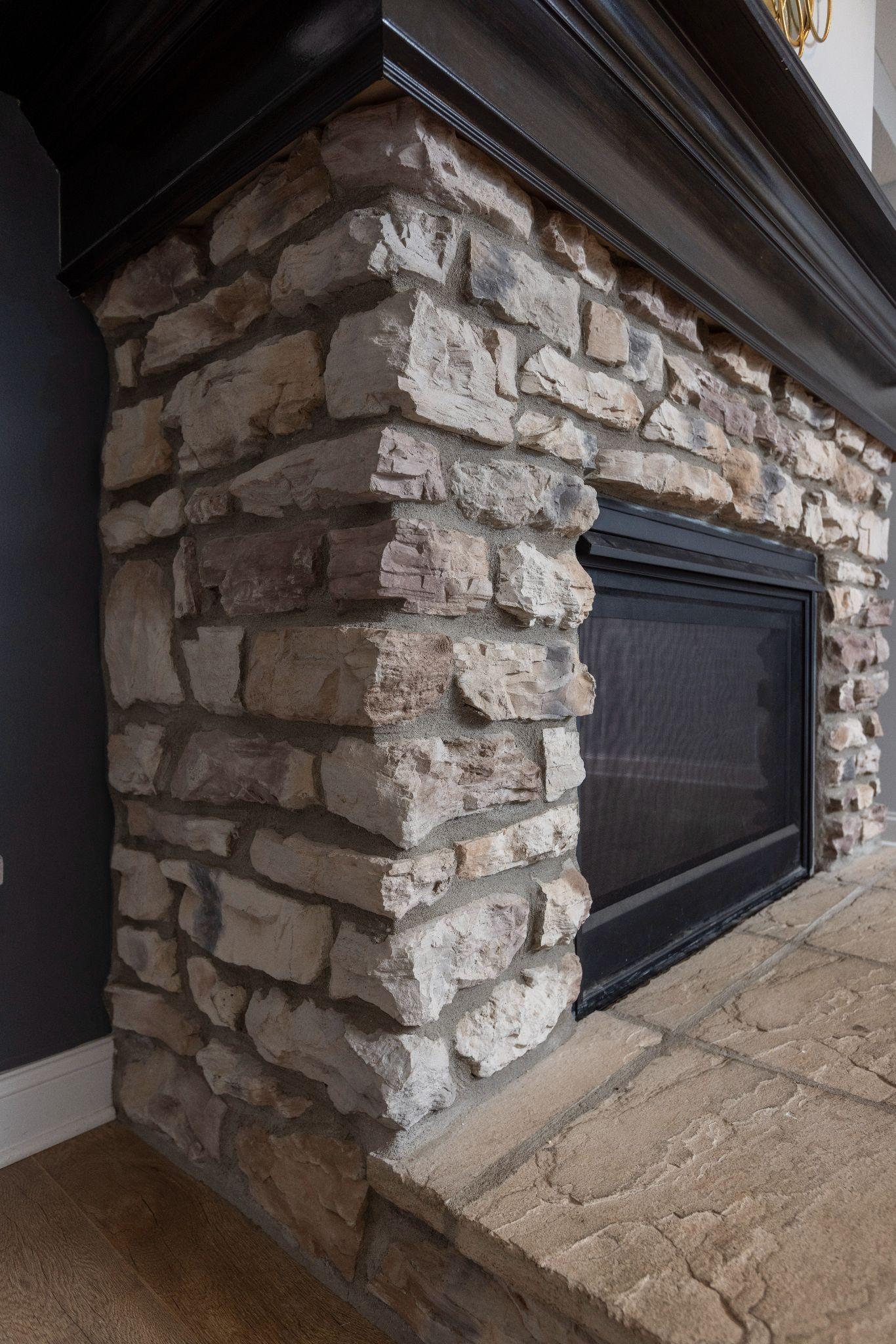
Stone Wrapped Fireplace:
