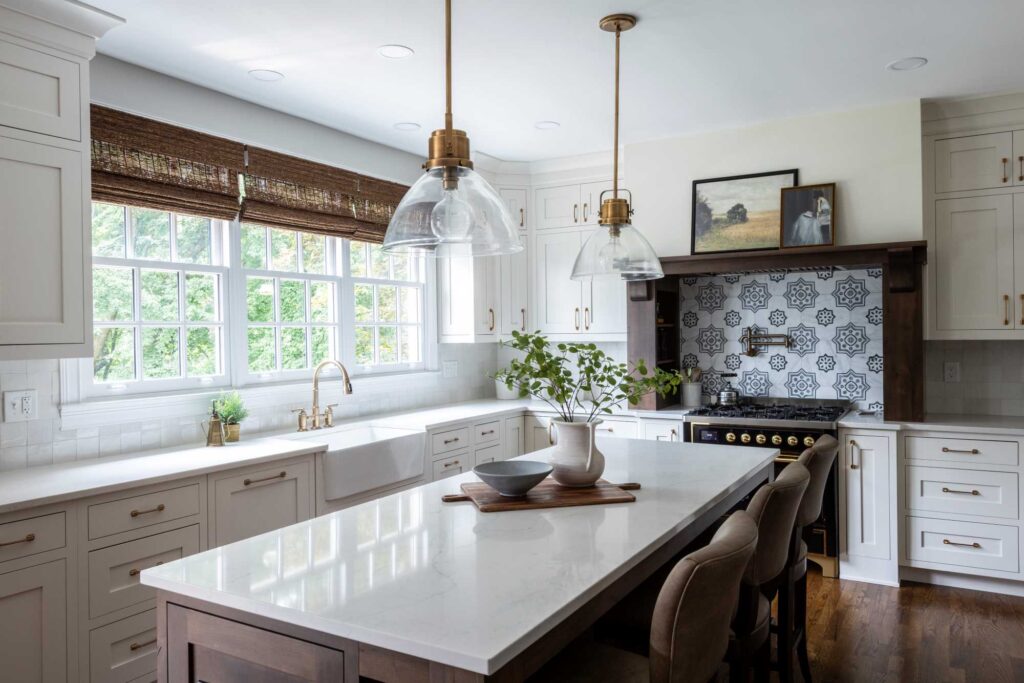West Chester – Primary Bath
-
Initial Contracted Total:
-
Change Orders: $3,076.50
- Allowance Overages, Replacing Freestanding Tub, Removing Shelving & Additional Patching & Painting
-
Project Total: $63,350.23
-
Time To Complete 10 Weeks
-
Year Completed 2024
Summary:
See the Transformation
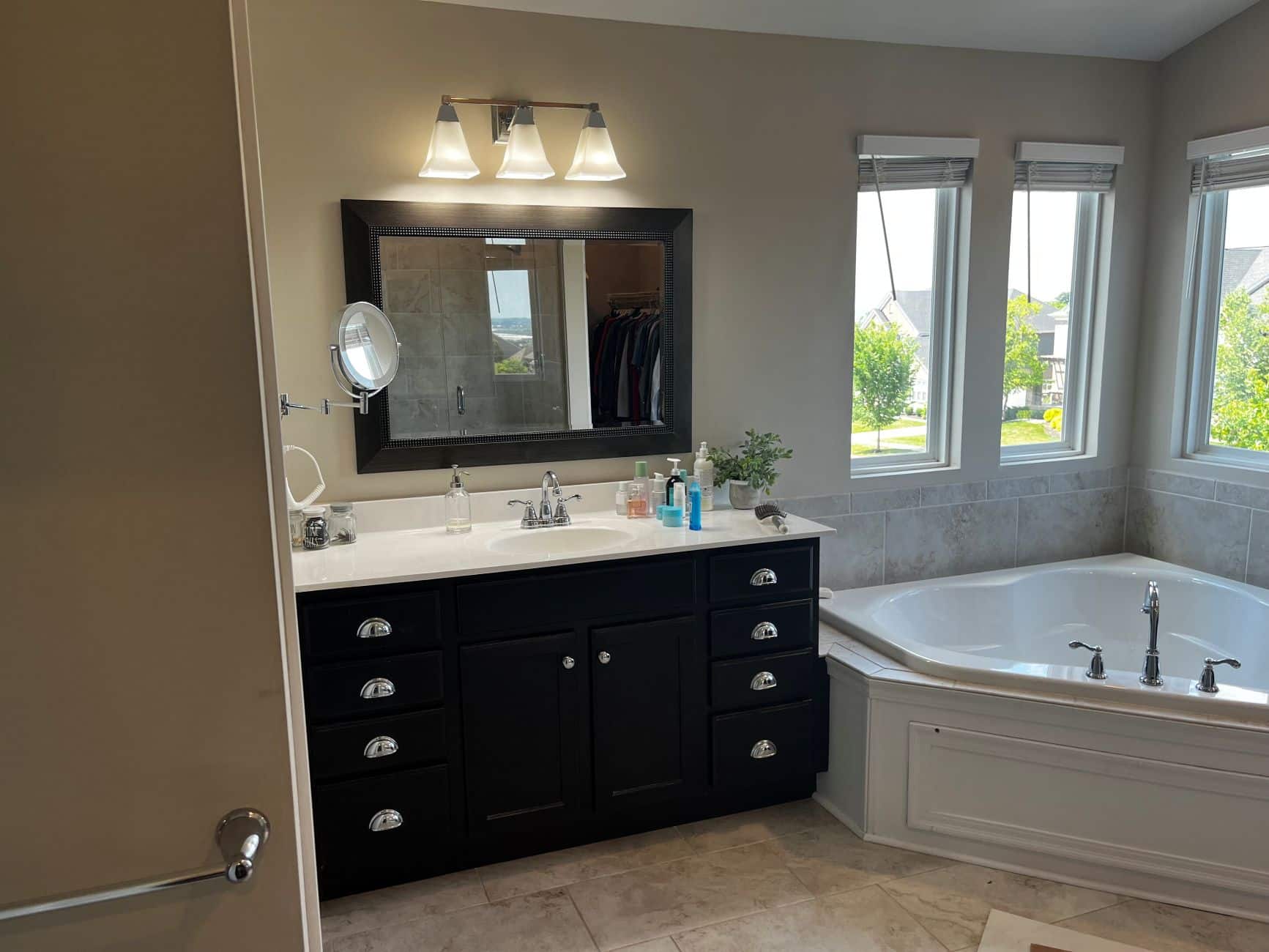
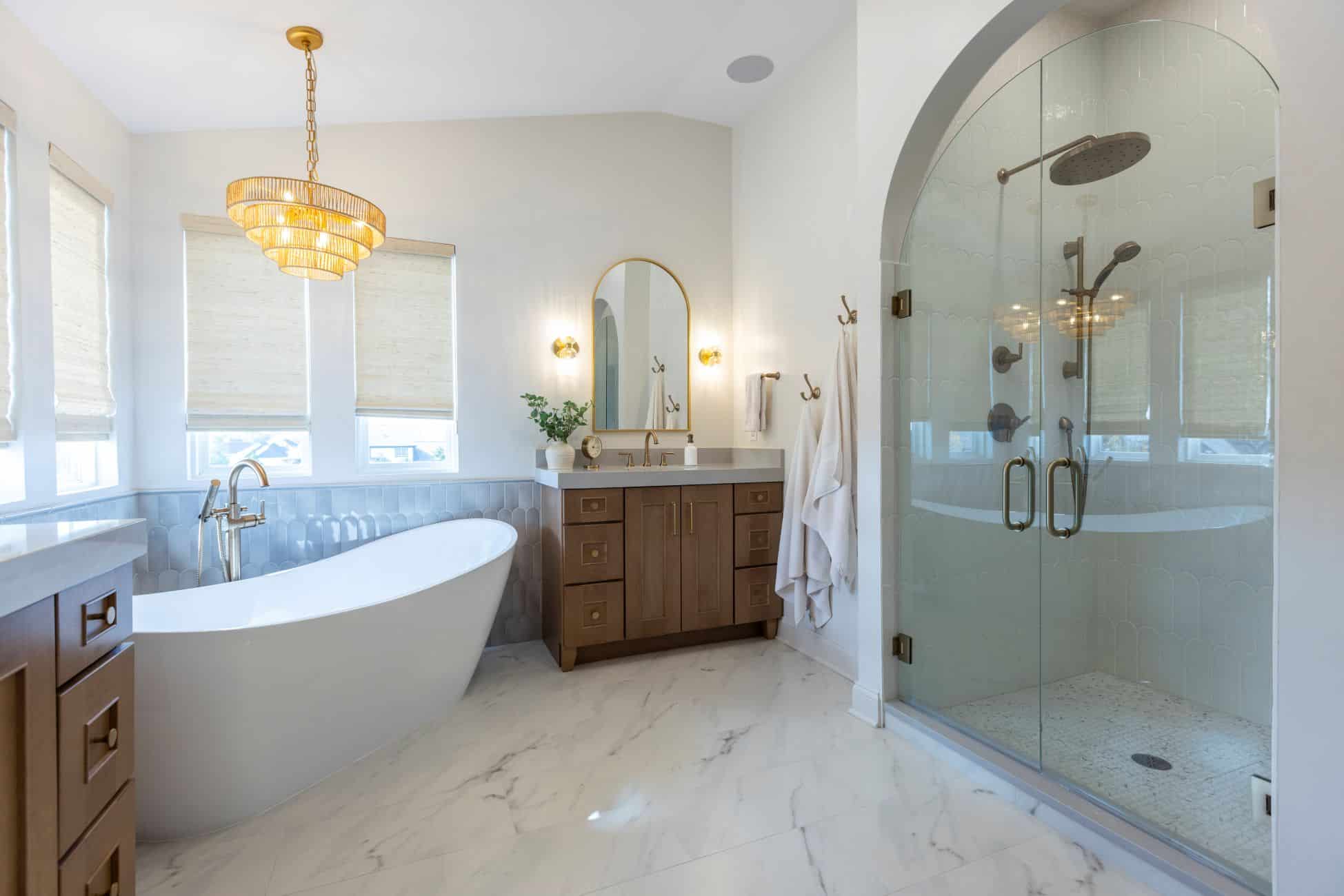
Key Features
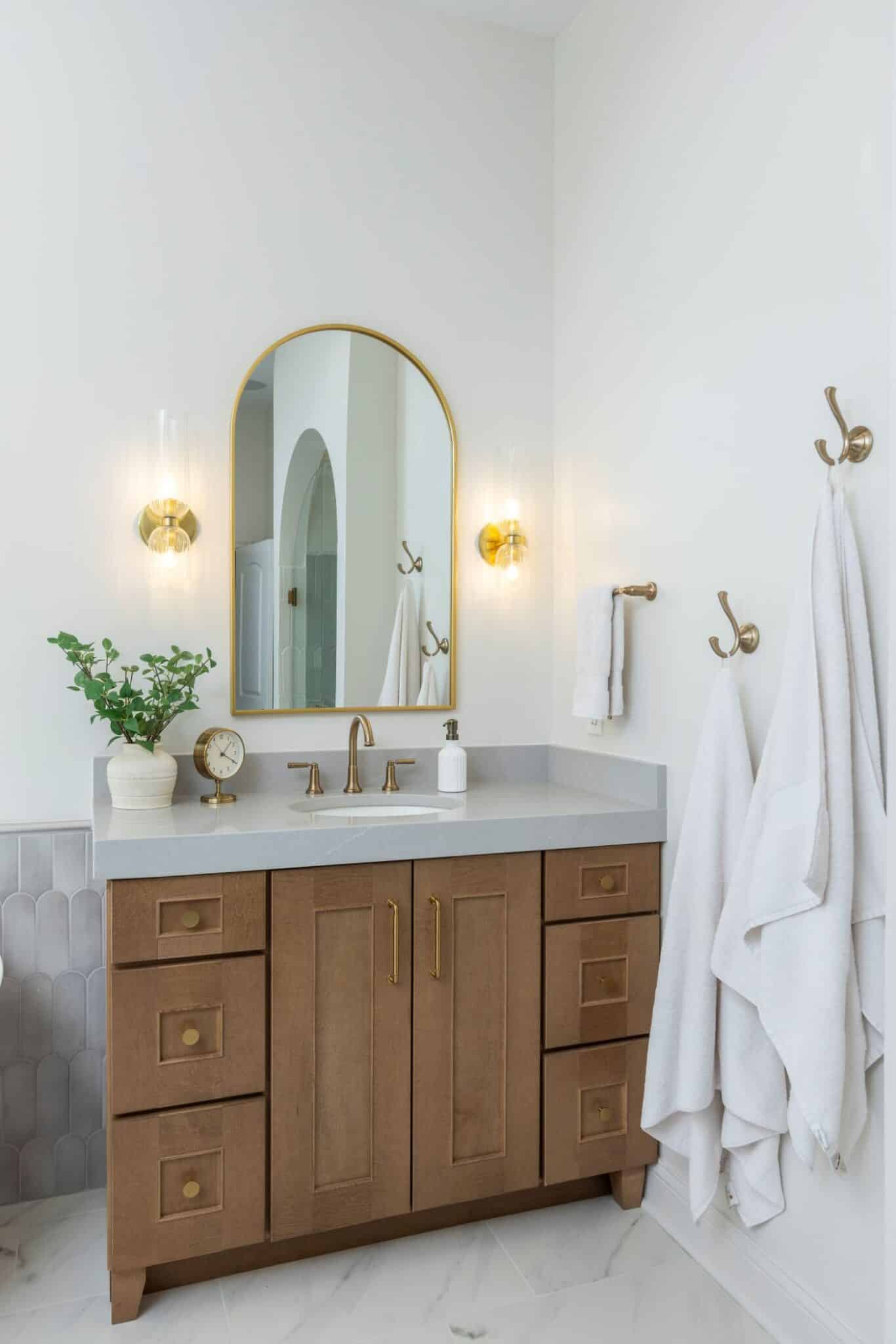
His & Hers Vanities

Soaking Tub

Arched, Tiled Shower
Before:
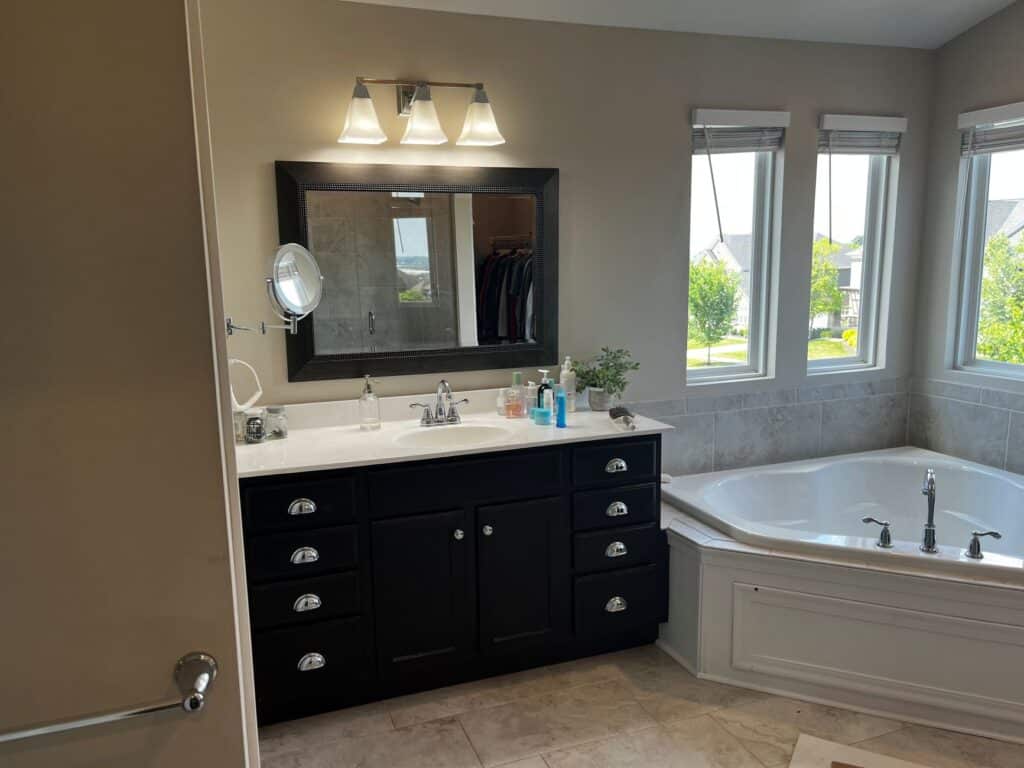
After:
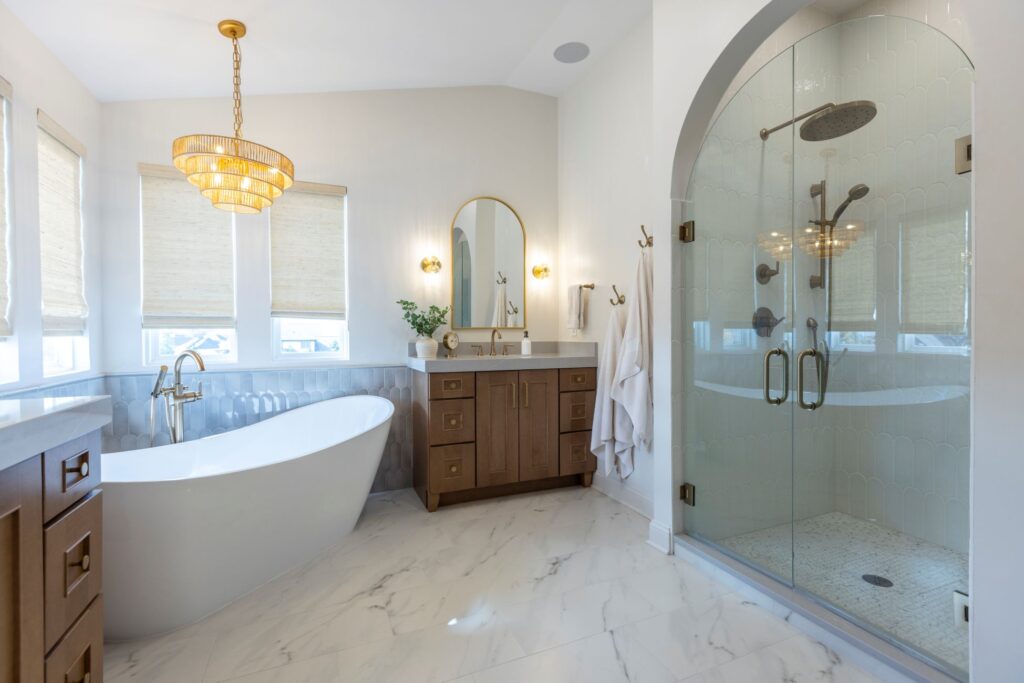
Challenges & Solutions

Popsicle Tile & Arches
Challenge:
Popsicle tile due to its complex shape resulted in very challenging cuts and planning.
Solution:
Our craftsmen made very challenging curved cuts to form around the inside of the arch. Many test cuts were made to ensure each piece fit appropriately to conform to the archway.
What to Expect
Design Phase
This project was designed by Rachel Henry of Sanctuary Designs. Rachel worked closely with the client and worked through the overall floor plan, material selections, tile pattern, color palettes & textures that make this space complete.
Project Planning
During the design phase, we worked with Rachel & the client to establish a realistic budget for the project, timeframe, start date and more. Once the designs were completed, selections were made we had all the information to present a formal proposal.
Customer Onboarding
The customer is given access to Buildertrend, a platform where we manage all of our projects, providing the customer with daily updates for completed phases, submit change orders, secured payments & more.
Project Preparation
With the designs confirmed, selections made, budget set, time frame arranged & signed project proposal it was time to get started. With all material selections made, ordering was made easy. We ordered all the materials directly to our shop in preparation for the project start date and ensured all items were indeed correct and intact. Just one damaged item could have caused unnecessary lead time.
Project Start & Phases
Week 1
Demolition & Rough-in Mechanicals
Week 2
Mechanicals continued & start of waterproofing
Week 3
Waterproofing & Paint
Week 4
Start of floor tile, recessed niche tile & shower floor tile
Week 5
Shower tile continued
Week 6
Vanities Installed, Tile Continued
Week 7
Tile Concluded & Grout
Week 8
Countertop Template & Glass Template
Week 9
Countertop, plumbing fixtures & hardware are installed
Week 10
Glass & trim are installed, ceiling & walls are painted. The work site is thoroughly cleaned, a final walkthrough with the customer is performed & the project concludes.
Project Final Review & Photos
A few months later we scheduled a site visit for a final review, address any minor items the customer might have discovered & perform the project completing photos.
Materials & Fixtures
Cabinets & Counters
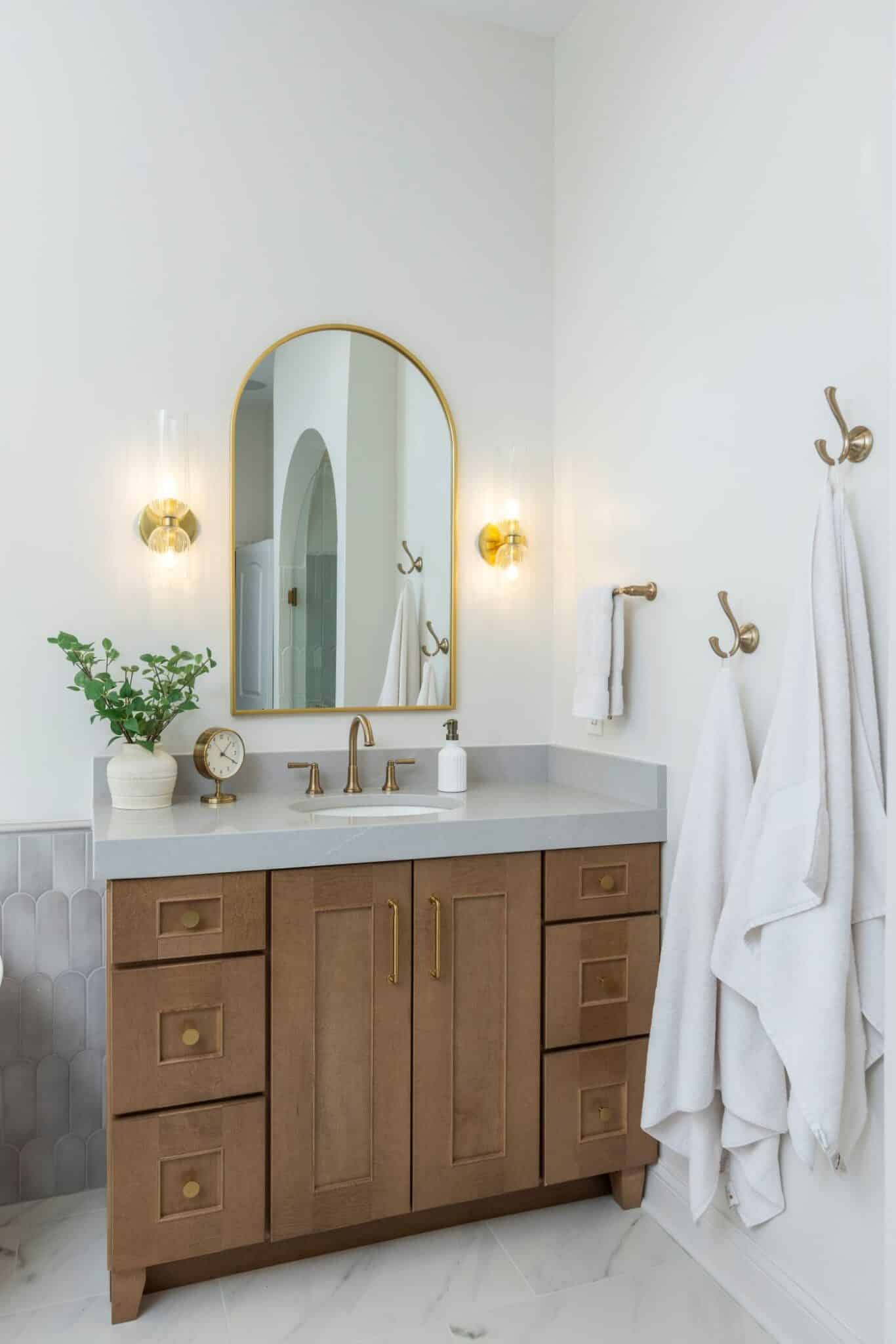
Mid - Level Vanities

Mid - Level Quartz Countertop
Plumbing Fixtures

High - Level Tub Filler
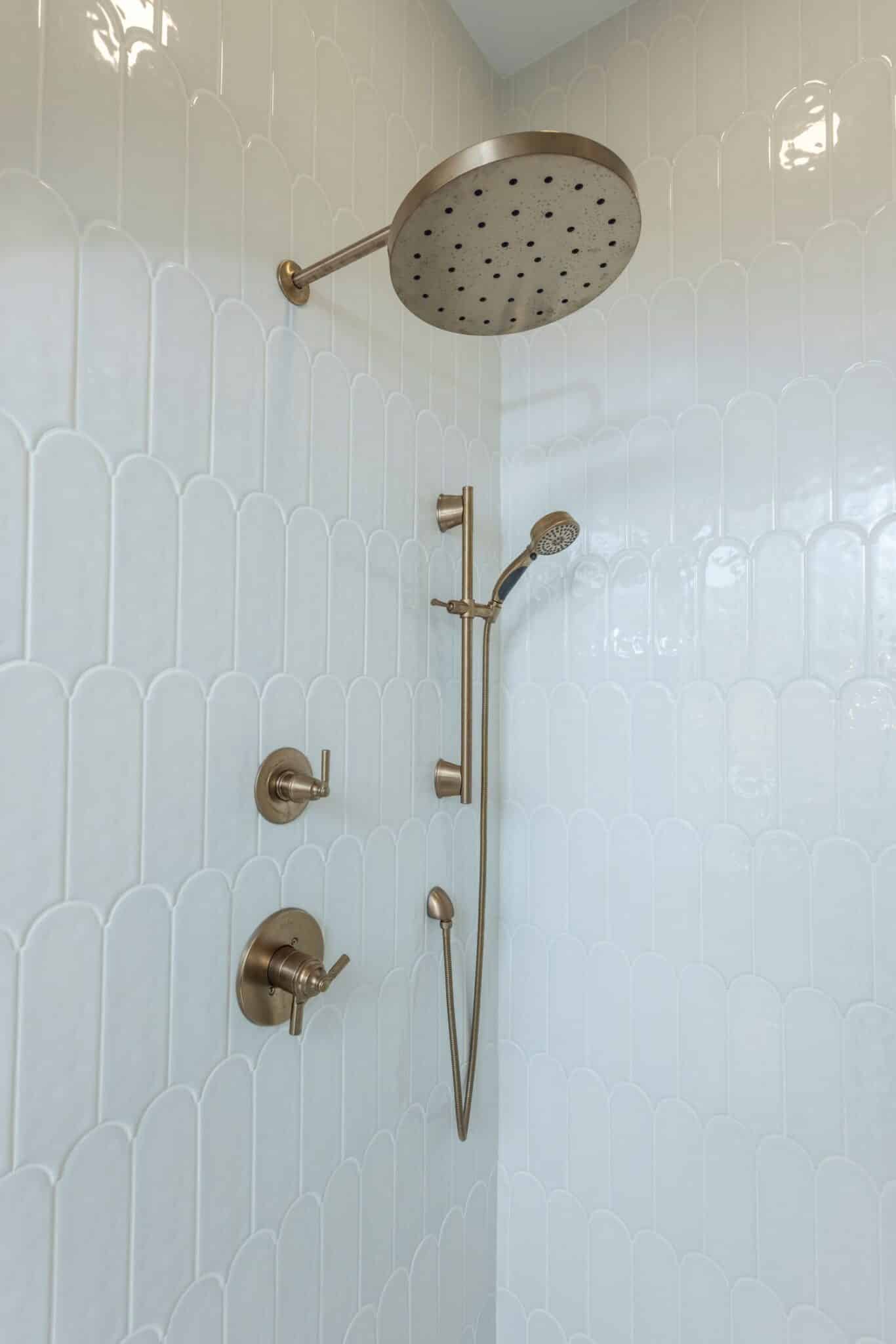
High - Level Shower Fixtures
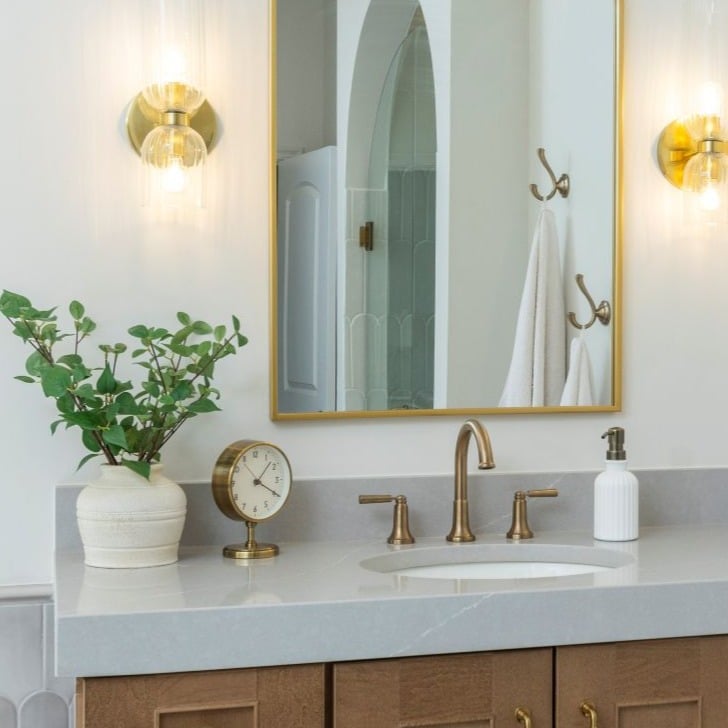
Mid - Level Faucet Fixtures
Electrical Fixtures
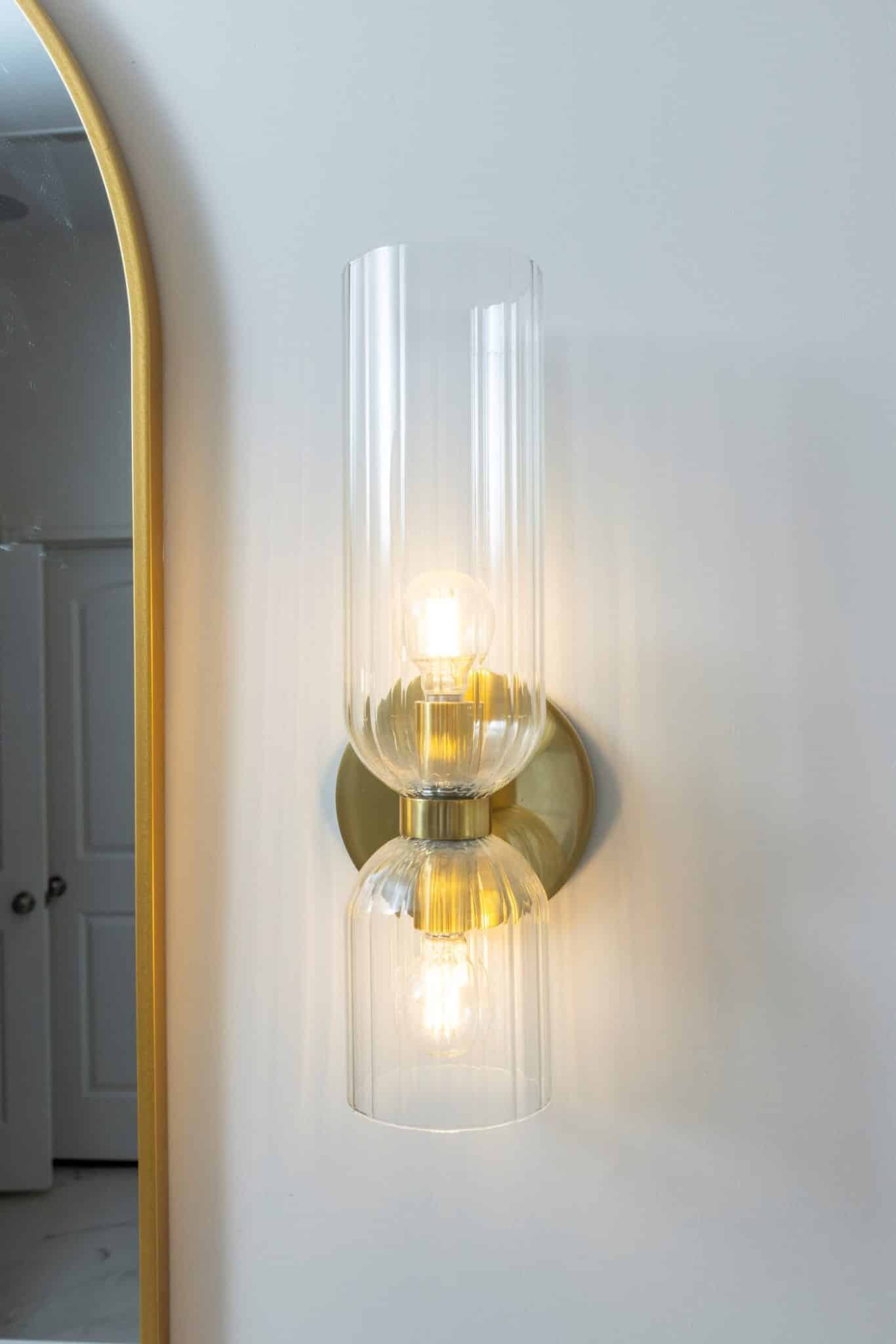
High - Level Vanity Fixtures

High - Level Chandelier
Tile



